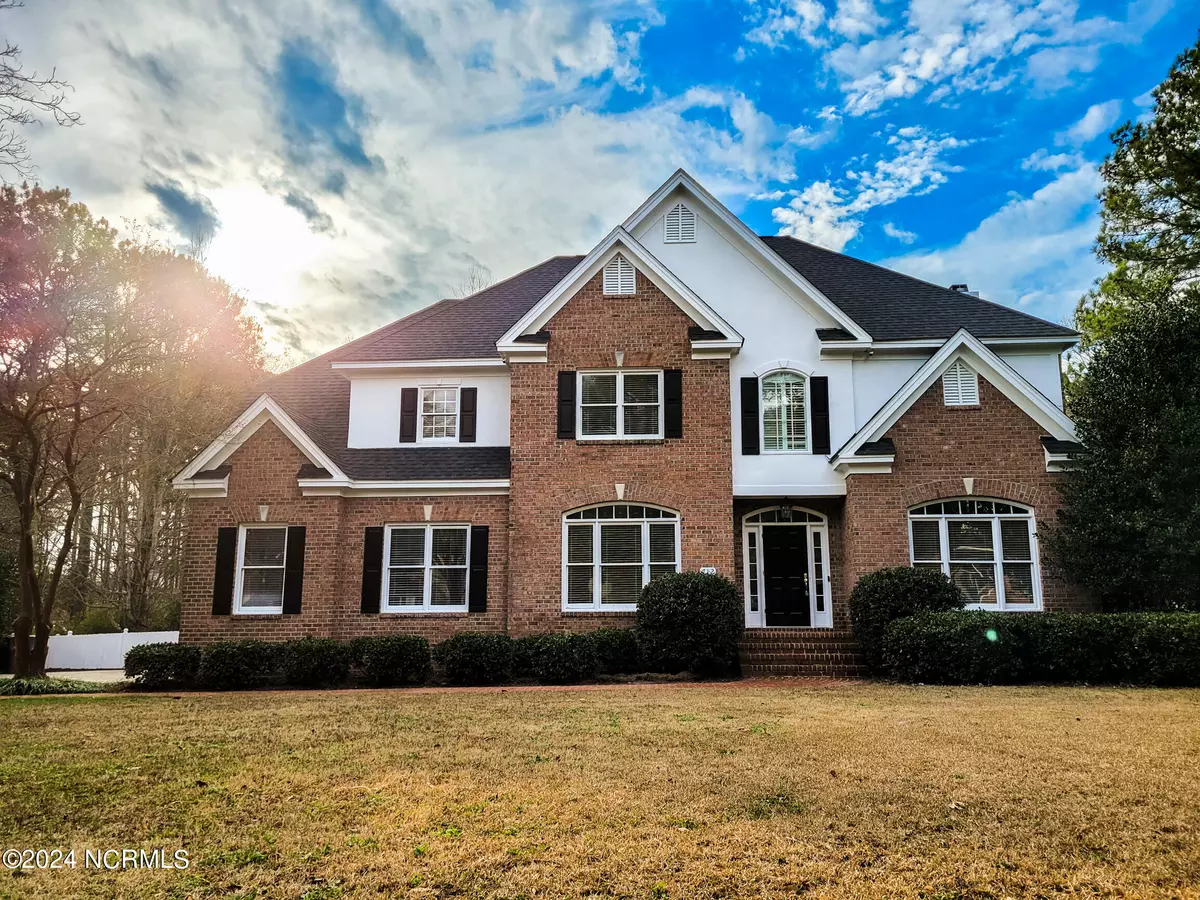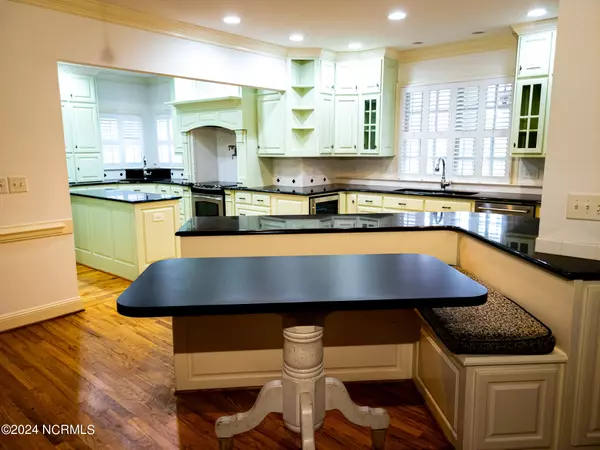$548,800
$548,800
For more information regarding the value of a property, please contact us for a free consultation.
4 Beds
4 Baths
4,032 SqFt
SOLD DATE : 02/20/2024
Key Details
Sold Price $548,800
Property Type Single Family Home
Sub Type Single Family Residence
Listing Status Sold
Purchase Type For Sale
Square Footage 4,032 sqft
Price per Sqft $136
Subdivision Brassfield Estates
MLS Listing ID 100420256
Sold Date 02/20/24
Style Wood Frame
Bedrooms 4
Full Baths 3
Half Baths 1
HOA Y/N No
Originating Board North Carolina Regional MLS
Year Built 1996
Lot Size 0.479 Acres
Acres 0.48
Lot Dimensions 139x150
Property Description
Located in the distinguished Brassfield Estates, this home screams elegance with its classic brick and stucco exterior. The custom wood flooring throughout the first level blends well with the open concept family room, leading into a high-end custom kitchen. The main floor is designed with a convenient guest half bath, a library or office, and versatile dining spaces including a separate formal dining room for celebratory dinners and an additional casual dining area for everyday meals. Step outside to the large covered back porch perfect for entertaining guests or quiet contemplation. This home also features a three-car garage, a separate workshop/building, and a fenced rear yard for privacy and security. The second level features fresh carpet throughout and a peaceful and private primary suite with two walk-in closets. The primary bathroom features a walk-in shower, 2 separate vanities, and a Whirlpool. Accommodate family or guests with 3 additional bedrooms and 2 full baths. The bonus room, complete with its own fireplace, offers a versatile space perfect for relaxing with family, a home theatre, or playroom. This home also features an additional flex room that would be perfect for an additional office space or workout room. You don't want to miss this beauty!!
Location
State NC
County Nash
Community Brassfield Estates
Zoning R10
Direction From Sunset Ave, travel South on Winstead Ave. Turn right on Michael Scott. Turn right on Bell Dr, house is on left.
Rooms
Basement Crawl Space, None
Interior
Interior Features Foyer, Whirlpool, Bookcases, Kitchen Island, Tray Ceiling(s), Ceiling Fan(s), Walk-in Shower, Walk-In Closet(s)
Heating Fireplace(s), Electric, Forced Air, Heat Pump, Natural Gas
Cooling Central Air
Flooring Carpet, Tile, Wood
Fireplaces Type Gas Log
Fireplace Yes
Window Features Blinds
Appliance Stove/Oven - Electric, Microwave - Built-In, Disposal, Dishwasher, Compactor, Bar Refrigerator
Laundry Hookup - Dryer, Washer Hookup, Inside
Exterior
Exterior Feature Irrigation System
Garage Concrete, Garage Door Opener, Paved
Garage Spaces 3.0
Pool None
Waterfront No
Waterfront Description None
Roof Type Shingle
Porch Covered, Porch
Parking Type Concrete, Garage Door Opener, Paved
Building
Story 3
Sewer Municipal Sewer
Water Municipal Water
Structure Type Irrigation System
New Construction No
Schools
Elementary Schools Englewood/Winstead
Middle Schools Edwards
High Schools Rocky Mount Senior High
Others
Tax ID 383020805875
Acceptable Financing Cash, Conventional, FHA, USDA Loan
Listing Terms Cash, Conventional, FHA, USDA Loan
Special Listing Condition None
Read Less Info
Want to know what your home might be worth? Contact us for a FREE valuation!

Our team is ready to help you sell your home for the highest possible price ASAP








