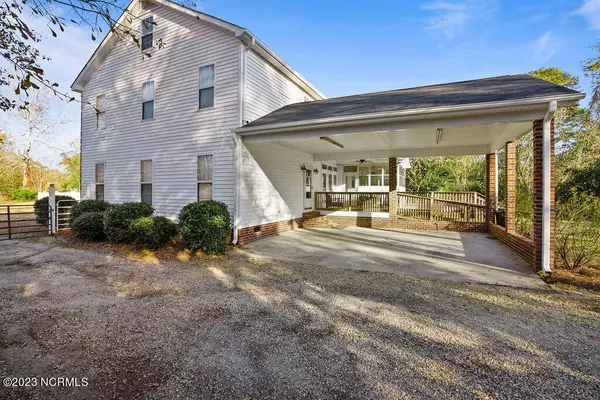$325,000
$329,900
1.5%For more information regarding the value of a property, please contact us for a free consultation.
3 Beds
4 Baths
2,955 SqFt
SOLD DATE : 02/21/2024
Key Details
Sold Price $325,000
Property Type Single Family Home
Sub Type Single Family Residence
Listing Status Sold
Purchase Type For Sale
Square Footage 2,955 sqft
Price per Sqft $109
Subdivision Not In Subdivision
MLS Listing ID 100417465
Sold Date 02/21/24
Bedrooms 3
Full Baths 2
Half Baths 2
HOA Y/N No
Originating Board North Carolina Regional MLS
Year Built 1994
Lot Size 1.120 Acres
Acres 1.12
Lot Dimensions See plat
Property Description
Priced at a remarkable $32,000 below appraisal! Don't miss the gorgeous character and charm of this amazing home, situated on 1+ acre lot complete with a sizable outbuilding. This residence boasts a large open kitchen with granite topped countertops and stainless steel appliances. The main level features an oversized family room with a fireplace, a versatile formal dining room or den, a spacious laundry room, and a beautiful office and sunroom off the kitchen. Newer flooring graces the entire home, a roof replacement in 2016, heat pump for the upper and lower level in 2017 and 2018. The owner's suite is a stunning retreat, featuring beautiful upgraded ensuite, his and her walk in closets, oversized walk in shower and soaking tub. With the potential to easily add a third level, an oversized carport with built in gas BBQ hookup, and convenient proximity to Seymore Johnson, this property is a must-see.! Take the opportunity to explore this home today! (Read Agent Only Remarks for additional details.)
Location
State NC
County Wayne
Community Not In Subdivision
Zoning 50
Direction US-70 East towards Goldsboro, Turn right on US-117S towards Wilmington, Turn right on US-13, Go 0.5 miles, property on right
Rooms
Other Rooms Shed(s), Storage
Basement Crawl Space
Primary Bedroom Level Non Primary Living Area
Interior
Interior Features Kitchen Island, Walk-in Shower, Walk-In Closet(s)
Heating Heat Pump, Propane
Cooling Central Air
Flooring LVT/LVP, Laminate, Tile
Laundry Inside
Exterior
Garage Covered, Concrete
Carport Spaces 2
Waterfront No
Roof Type Shingle
Porch Deck
Building
Story 2
Sewer Septic On Site
Water Municipal Water
New Construction No
Schools
Elementary Schools Brogden
Middle Schools Brogden
High Schools Southern Wayne
Others
Tax ID 2587543510
Acceptable Financing Cash, Conventional, FHA, USDA Loan, VA Loan
Listing Terms Cash, Conventional, FHA, USDA Loan, VA Loan
Special Listing Condition None
Read Less Info
Want to know what your home might be worth? Contact us for a FREE valuation!

Our team is ready to help you sell your home for the highest possible price ASAP








