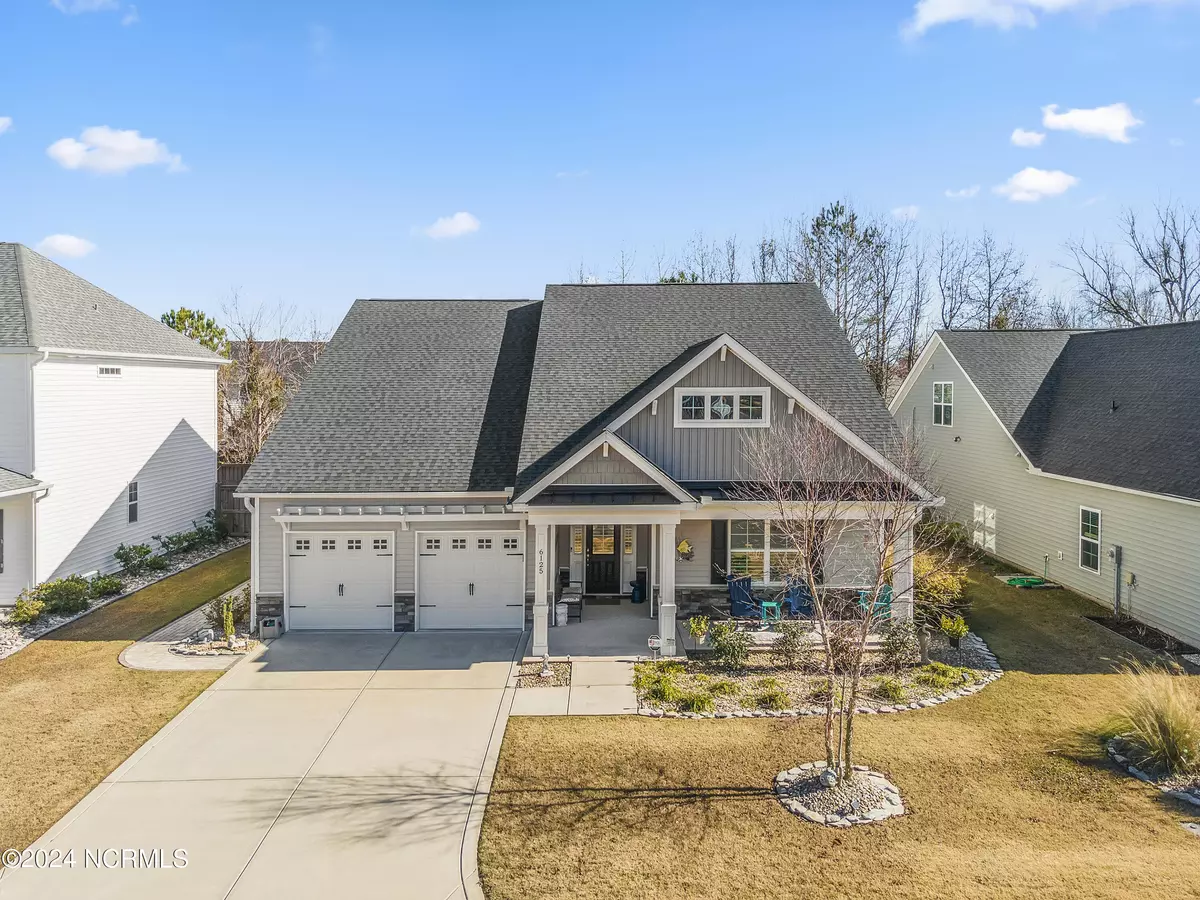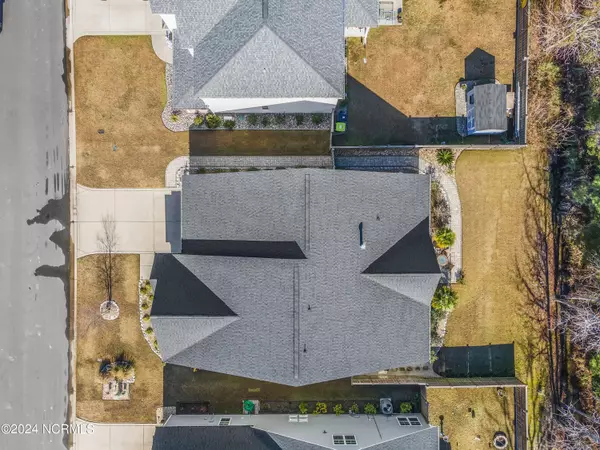$592,000
$595,000
0.5%For more information regarding the value of a property, please contact us for a free consultation.
4 Beds
3 Baths
3,036 SqFt
SOLD DATE : 02/21/2024
Key Details
Sold Price $592,000
Property Type Single Family Home
Sub Type Single Family Residence
Listing Status Sold
Purchase Type For Sale
Square Footage 3,036 sqft
Price per Sqft $194
Subdivision Tarin Woods
MLS Listing ID 100421784
Sold Date 02/21/24
Style Wood Frame
Bedrooms 4
Full Baths 3
HOA Fees $1,056
HOA Y/N Yes
Originating Board North Carolina Regional MLS
Year Built 2018
Lot Size 9,148 Sqft
Acres 0.21
Lot Dimensions 139x65
Property Description
Located in the highly desirable Tarin Woods Community, discover the epitome of elegance in this meticulously maintained single-owner home. From the professionally landscaped yard adorned with rock flower beds to the permeable paver walkway with a built in french drain underneath, every detail exudes excellence. Step inside to experience the timeless charm of authentic plantation shutters and high-end trim work that graces every corner. Feel secure with a state-of-the-art security system and revel in the convenience of walk-in closets in every spacious bedroom. The large bonus room offers versatility, perfect for a fifth bedroom or a space that suits your lifestyle. Entertain effortlessly in the open floor plan, where the kitchen takes center stage. Admire the engineered hardwood flooring as you gather around the large granite island, complemented by a stylish subway tile backsplash. This home comes fully equipped with all appliances, including a washer and dryer. Luxury, comfort, and sophistication blend seamlessly in this residence, inviting you to make it your own!
Location
State NC
County New Hanover
Community Tarin Woods
Zoning R-15
Direction Head S on College Rd toward Monkey Junction. Take a left onto Manassas Rd. Take a Right onto Appomattox Drive, Left onto Lieutenant Congleton Rd, Left onto Tarin Road, Right onto Sweet Gum. House will be on the right.
Rooms
Primary Bedroom Level Primary Living Area
Interior
Interior Features Mud Room, Kitchen Island, 9Ft+ Ceilings, Walk-in Shower, Walk-In Closet(s)
Heating Electric, Forced Air
Cooling Central Air
Fireplaces Type Gas Log
Fireplace Yes
Laundry Inside
Exterior
Garage Attached, Garage Door Opener, Paved
Garage Spaces 2.0
Utilities Available Municipal Sewer Available, Municipal Water Available, Natural Gas Available
Waterfront No
Roof Type Architectural Shingle
Porch Covered, Patio, Porch, Screened
Parking Type Attached, Garage Door Opener, Paved
Building
Story 2
Foundation Slab
New Construction No
Schools
Elementary Schools Bellamy
Middle Schools Murray
High Schools Ashley
Others
Tax ID R07600-004-093-000
Acceptable Financing Cash, Conventional, VA Loan
Listing Terms Cash, Conventional, VA Loan
Special Listing Condition None
Read Less Info
Want to know what your home might be worth? Contact us for a FREE valuation!

Our team is ready to help you sell your home for the highest possible price ASAP








