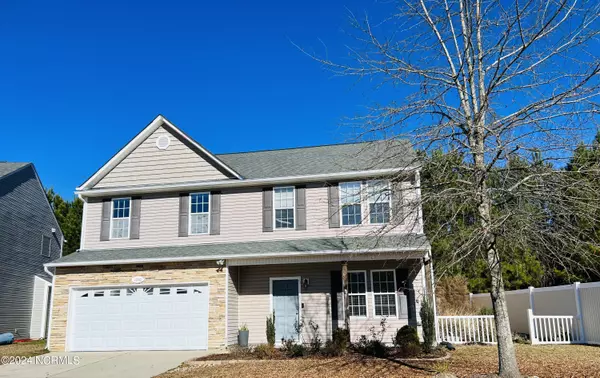$270,000
$275,000
1.8%For more information regarding the value of a property, please contact us for a free consultation.
4 Beds
3 Baths
2,116 SqFt
SOLD DATE : 02/21/2024
Key Details
Sold Price $270,000
Property Type Single Family Home
Sub Type Single Family Residence
Listing Status Sold
Purchase Type For Sale
Square Footage 2,116 sqft
Price per Sqft $127
Subdivision Emerald Park
MLS Listing ID 100420098
Sold Date 02/21/24
Style Wood Frame
Bedrooms 4
Full Baths 2
Half Baths 1
HOA Fees $600
HOA Y/N Yes
Originating Board North Carolina Regional MLS
Year Built 2007
Annual Tax Amount $2,125
Lot Size 6,970 Sqft
Acres 0.16
Lot Dimensions 0.16
Property Description
Located in the tucked away community of Emerald Park, this beautiful 4 bed/2.5 bath home is perfect for any lifestyle. The downstairs has a large living room space and dining area with half bath perfect for guests. Fabulous open concept kitchen with stainless steel appliances and an abundance of cabinet space. All four bedrooms are upstairs, including a well-sized master suite with large walk-in closet, double vanities, a walk-in shower and an oversized tub. Upgraded features include Stainless Steel appliances, recently installed luxury vinyl floors on both levels, granite counters, a home garden, and a fenced in back yard. The home is also equipped with smart home features such as an upgraded ADT security system, Nest Thermostats, ring doorbell, and keyless entry. You will also enjoy the amenities of the community including pool and green way for your morning walks with your pets or for anyone with little ones to have a safe space to ride their bikes and scooters. This home is located in great cul-de-sac location, priced to sell and move in ready! A MUST SEE!
Location
State NC
County Pitt
Community Emerald Park
Zoning RES
Direction Hwy 11 S, R on Davenport Farm Rd, 1.9 miles down Emerald Park is on your Right. Left on Jade Lane, home in cul-de-sac.
Rooms
Primary Bedroom Level Non Primary Living Area
Interior
Interior Features Kitchen Island, 9Ft+ Ceilings, Ceiling Fan(s), Walk-In Closet(s)
Heating Heat Pump, Electric, Zoned
Cooling Central Air
Flooring LVT/LVP, Carpet
Window Features Thermal Windows,Blinds
Appliance Stove/Oven - Electric, Refrigerator, Range, Microwave - Built-In, Dishwasher
Laundry Inside
Exterior
Garage On Site, Paved
Garage Spaces 2.0
Pool None
Waterfront No
Roof Type Shingle
Porch Covered, Patio, Porch
Parking Type On Site, Paved
Building
Lot Description Cul-de-Sac Lot
Story 2
Foundation Slab
Sewer Municipal Sewer
Water Municipal Water
New Construction No
Schools
Elementary Schools Creekside
Middle Schools A. G. Cox
High Schools South Central
Others
Tax ID 74464
Acceptable Financing Cash, Conventional, FHA, VA Loan
Listing Terms Cash, Conventional, FHA, VA Loan
Special Listing Condition None
Read Less Info
Want to know what your home might be worth? Contact us for a FREE valuation!

Our team is ready to help you sell your home for the highest possible price ASAP








