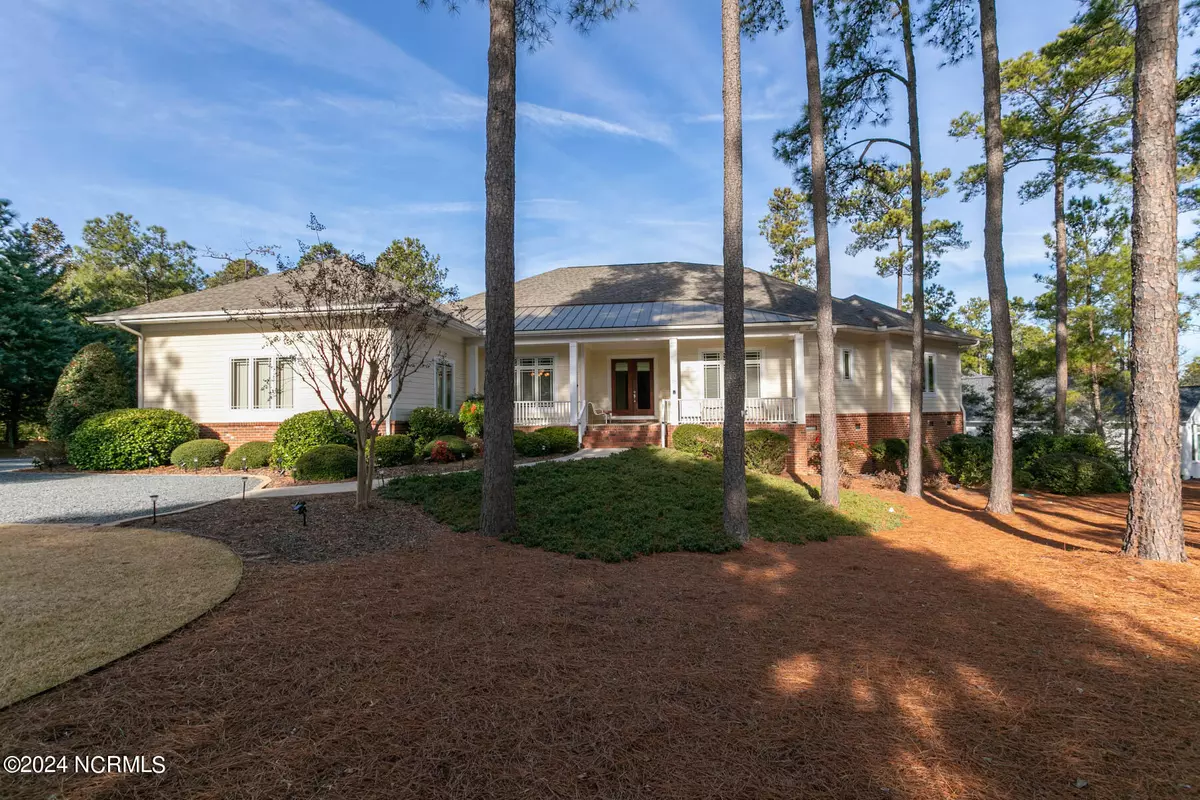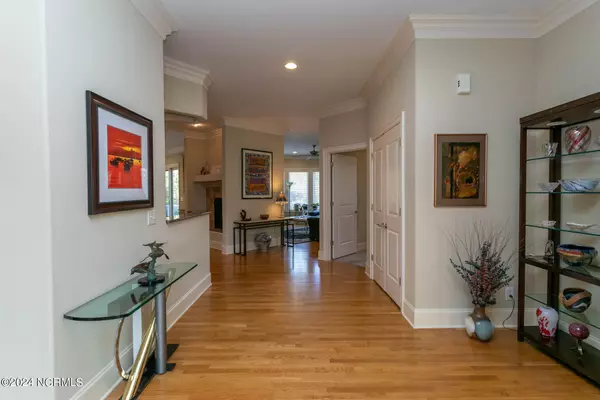$925,000
$950,000
2.6%For more information regarding the value of a property, please contact us for a free consultation.
4 Beds
5 Baths
4,445 SqFt
SOLD DATE : 02/22/2024
Key Details
Sold Price $925,000
Property Type Single Family Home
Sub Type Single Family Residence
Listing Status Sold
Purchase Type For Sale
Square Footage 4,445 sqft
Price per Sqft $208
Subdivision Pinewild Cc
MLS Listing ID 100420721
Sold Date 02/22/24
Style Wood Frame
Bedrooms 4
Full Baths 3
Half Baths 2
HOA Fees $1,339
HOA Y/N Yes
Originating Board North Carolina Regional MLS
Year Built 2005
Annual Tax Amount $5,735
Lot Size 0.790 Acres
Acres 0.79
Lot Dimensions 30x173x118x183x223
Property Description
This gorgeous golf front home on a quiet cul-de-sac in desirable Pinewild, overlooks the 6th green of the Azalea Course from the window filled home and the spacious deck, and has front porch views of the 14th green of the Magnolia. The open floorplan home has been nicely updated, with spacious rooms, expansive windows, hardwood flooring on the main level, and a double-sided fireplace between the living room and kitchen. Important upgrades include a new roof in 2021, all new Stainless steel KitchenAid appliances, fans, exterior painting, LVL flooring and carpets, central dehumidification, and the deck reconditioned in 2022. The interior was totally repainted in 2019. (See attached list for all the improvements). The spacious wrap-around deck features glass panels and a pleasing golf course view. The kitchen features custom cabinetry, granite countertops with a unique lovely, curved breakfast bar. A bright breakfast nook and den features golf views and deck access. The main level primary bedroom is spacious, with deck access, two walk-in closets, an en-suite bath with separate vanities, long window seating, large, jetted garden tub, tiled walk-in shower and water closet. All bath counters were replaced in 2020. The main level also offers a guest retreat with en-suite, walk-in closet, and tiled shower. A large sun-drenched formal dining room, spacious laundry room with counter sink and half bath complete the first floor. The lower walk-out level provides opportunity for a spacious family room/fitness room area, office, and flexibility for all. There are two large bedrooms connected by a full bath, a conditioned large storage room, and access to the crawl space, all with 9-foot ceilings. An oversized high bay three car garage epoxy floored for the auto enthusiast, hobbyist or just needed storage. The home has immense storage, spacious rooms, and flexibility for decorating. The home is in immaculate condition with a transferable Pinewild CC Membership.
Location
State NC
County Moore
Community Pinewild Cc
Zoning R30
Direction From main gate on Linden Road take Pinewild Drive approx. half a mile, turn right onto Invershin Court - house in cul-de-sac on left.
Rooms
Basement Crawl Space, Partially Finished, Exterior Entry
Primary Bedroom Level Primary Living Area
Interior
Interior Features Foyer, Master Downstairs, 9Ft+ Ceilings, Ceiling Fan(s), Walk-in Shower, Walk-In Closet(s)
Heating Fireplace(s), Electric, Heat Pump, Propane
Cooling Central Air
Flooring LVT/LVP, Carpet, Tile, Wood
Fireplaces Type Gas Log
Fireplace Yes
Window Features Thermal Windows,Blinds
Appliance Washer, Wall Oven, Refrigerator, Microwave - Built-In, Dryer, Disposal, Dishwasher, Cooktop - Electric, Bar Refrigerator
Laundry Hookup - Dryer, Washer Hookup, Inside
Exterior
Exterior Feature Irrigation System
Garage Gravel, Garage Door Opener
Garage Spaces 3.0
Waterfront No
View Golf Course
Roof Type Composition
Porch Open, Covered, Deck, Patio, Porch
Parking Type Gravel, Garage Door Opener
Building
Lot Description Cul-de-Sac Lot, On Golf Course
Story 1
Foundation Combination, Block
Sewer Municipal Sewer
Water Municipal Water
Structure Type Irrigation System
New Construction No
Schools
Elementary Schools West Pine Elementary
Middle Schools West Pine Middle
High Schools Pinecrest
Others
Tax ID 10000655
Acceptable Financing Cash, Conventional, VA Loan
Listing Terms Cash, Conventional, VA Loan
Special Listing Condition None
Read Less Info
Want to know what your home might be worth? Contact us for a FREE valuation!

Our team is ready to help you sell your home for the highest possible price ASAP








