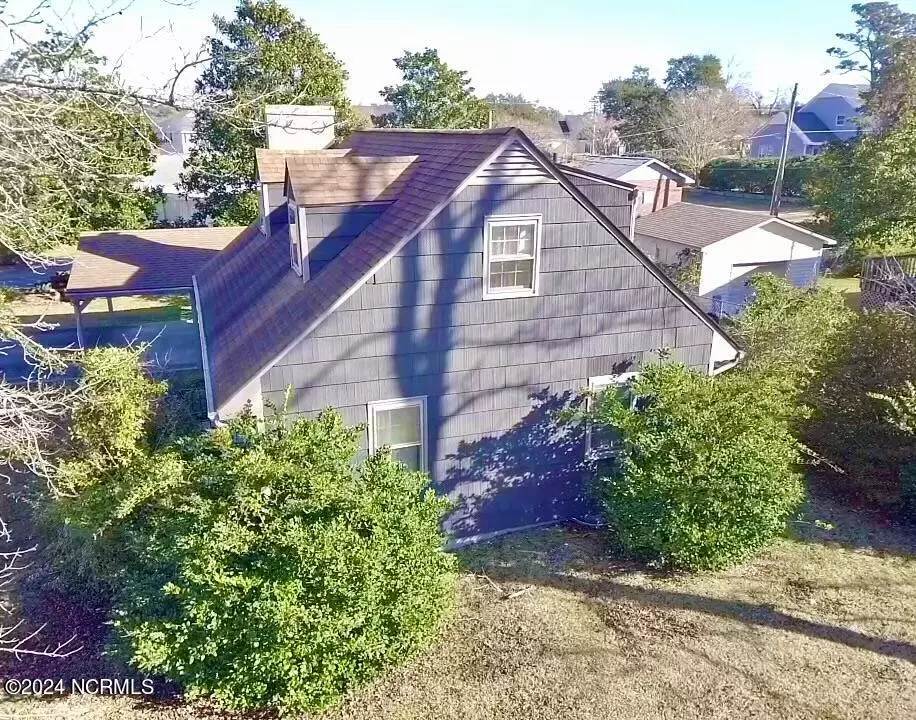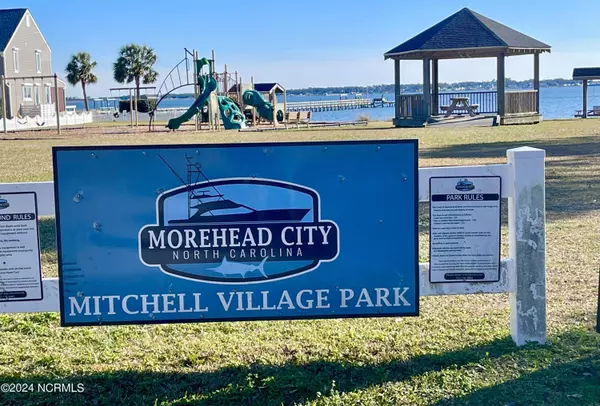$290,000
$284,900
1.8%For more information regarding the value of a property, please contact us for a free consultation.
4 Beds
2 Baths
1,450 SqFt
SOLD DATE : 02/23/2024
Key Details
Sold Price $290,000
Property Type Single Family Home
Sub Type Single Family Residence
Listing Status Sold
Purchase Type For Sale
Square Footage 1,450 sqft
Price per Sqft $200
Subdivision Not In Subdivision
MLS Listing ID 100426588
Sold Date 02/23/24
Style Wood Frame
Bedrooms 4
Full Baths 2
HOA Y/N No
Originating Board North Carolina Regional MLS
Year Built 1956
Lot Size 10,454 Sqft
Acres 0.24
Lot Dimensions 64x128x95x135
Property Description
This 4 bedroom, 2 bath home in the highly sought-after Mitchell Village neighborhood is just what you have been searching for. Boasting two bedrooms downstairs and two bedrooms upstairs, you will love the original hardwood floors throughout the entire home. There is a gas log fireplace, covered parking and a storage shed for all your gear. Your family will enjoy walks to the neighborhood park that overlooks Bogue Sound. It is just a short walk to the community shore making it the perfect place for swimming, kayaking and fishing. The community boat ramp is minutes away as well as Atlantic Beach and Cape Lookout. It is being sold As-Is allowing so much opportunity for buyers to customize and make their own. The character and charm of this 1956 home is bursting with potential. Don't miss out on the chance to turn this gem into your dream home!
Location
State NC
County Carteret
Community Not In Subdivision
Zoning res
Direction Hwy 70 East from Highway 24, turn right onto Mansfield Parkway, turn right onto Coral Dr., house is second house on the left. Address is 201 Florida Ave but the driveway is on Coral Drive.
Rooms
Basement Crawl Space, None
Primary Bedroom Level Primary Living Area
Interior
Interior Features Master Downstairs, Ceiling Fan(s)
Heating Heat Pump, Electric, Propane
Flooring Wood
Fireplaces Type Gas Log
Fireplace Yes
Appliance Stove/Oven - Electric, Refrigerator, Dishwasher
Laundry Hookup - Dryer, Washer Hookup
Exterior
Garage Covered, Concrete
Carport Spaces 2
Waterfront No
View Water
Roof Type Shingle
Accessibility None
Porch Porch
Parking Type Covered, Concrete
Building
Lot Description Corner Lot
Story 2
Sewer Municipal Sewer
Water Municipal Water
New Construction No
Schools
Elementary Schools Morehead City Elem
Middle Schools Morehead City
High Schools West Carteret
Others
Tax ID 636614448295000
Acceptable Financing Cash, Conventional, FHA, USDA Loan, VA Loan
Listing Terms Cash, Conventional, FHA, USDA Loan, VA Loan
Special Listing Condition None
Read Less Info
Want to know what your home might be worth? Contact us for a FREE valuation!

Our team is ready to help you sell your home for the highest possible price ASAP








