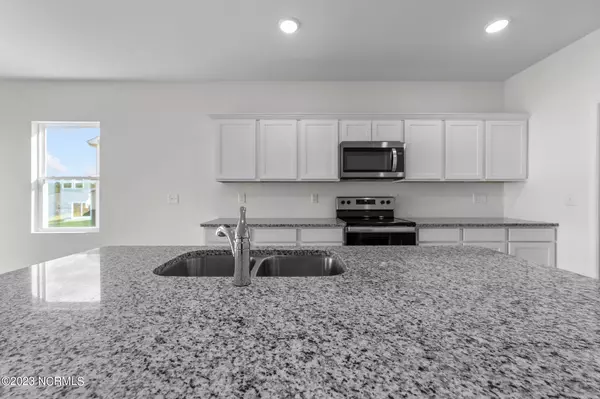$309,990
$309,990
For more information regarding the value of a property, please contact us for a free consultation.
4 Beds
3 Baths
2,272 SqFt
SOLD DATE : 02/23/2024
Key Details
Sold Price $309,990
Property Type Single Family Home
Sub Type Single Family Residence
Listing Status Sold
Purchase Type For Sale
Square Footage 2,272 sqft
Price per Sqft $136
Subdivision Settlers Pointe
MLS Listing ID 100410563
Sold Date 02/23/24
Style Wood Frame
Bedrooms 4
Full Baths 2
Half Baths 1
HOA Fees $384
HOA Y/N Yes
Originating Board North Carolina Regional MLS
Year Built 2023
Lot Size 0.520 Acres
Acres 0.52
Lot Dimensions See Plat
Property Description
USDA 100% FINANCING ELIGIBLE! Ask about our SPECIAL 30-YEAR FIXED RATE! Introducing the Splendor, an exquisite new home boasting four generous bedrooms, providing ample space for both privacy and togetherness. The lofted area adds an extra layer of versatility, perfect for a playroom, home office, or cozy reading nook.
Main level features a flex space with its own private door, offering endless possibilities for a home gym or creative studio. The heart of this home is the stunning kitchen, adorned with crisp white cabinets, sleek granite countertops, and a central island that invites gatherings and culinary adventures. A walk-in pantry ensures that organization and storage are never compromised. Nestled on a sprawling homesite of over half an acre, the outdoor space is a canvas for your imagination!
Location
State NC
County Wayne
Community Settlers Pointe
Zoning R50
Direction Turn Left on Wayne Memorial Drive. Turn left onto Antioch Rd. Turn right onto Big Daddy's Road. Turn right onto Settlers Pointe Dr. Turn R on Kenison Way. Left on Miles Drive. Home on right.
Rooms
Basement None
Primary Bedroom Level Primary Living Area
Interior
Interior Features Foyer, Kitchen Island, 9Ft+ Ceilings, Pantry, Walk-in Shower, Walk-In Closet(s)
Heating Electric, Forced Air
Cooling Central Air
Flooring LVT/LVP, Carpet
Fireplaces Type None
Fireplace No
Window Features Thermal Windows
Appliance Stove/Oven - Electric, Microwave - Built-In, Dishwasher
Laundry Hookup - Dryer, Washer Hookup, Inside
Exterior
Garage Attached, Concrete
Garage Spaces 2.0
Waterfront No
Roof Type Shingle
Porch Patio
Parking Type Attached, Concrete
Building
Lot Description Corner Lot
Story 2
Foundation Slab
Sewer Septic On Site
Water Municipal Water
New Construction Yes
Schools
Elementary Schools Northeast
Middle Schools Norwayne
High Schools Charles Aycock
Others
Tax ID 3633613268
Acceptable Financing Cash, Conventional, FHA, USDA Loan, VA Loan
Listing Terms Cash, Conventional, FHA, USDA Loan, VA Loan
Special Listing Condition None
Read Less Info
Want to know what your home might be worth? Contact us for a FREE valuation!

Our team is ready to help you sell your home for the highest possible price ASAP








