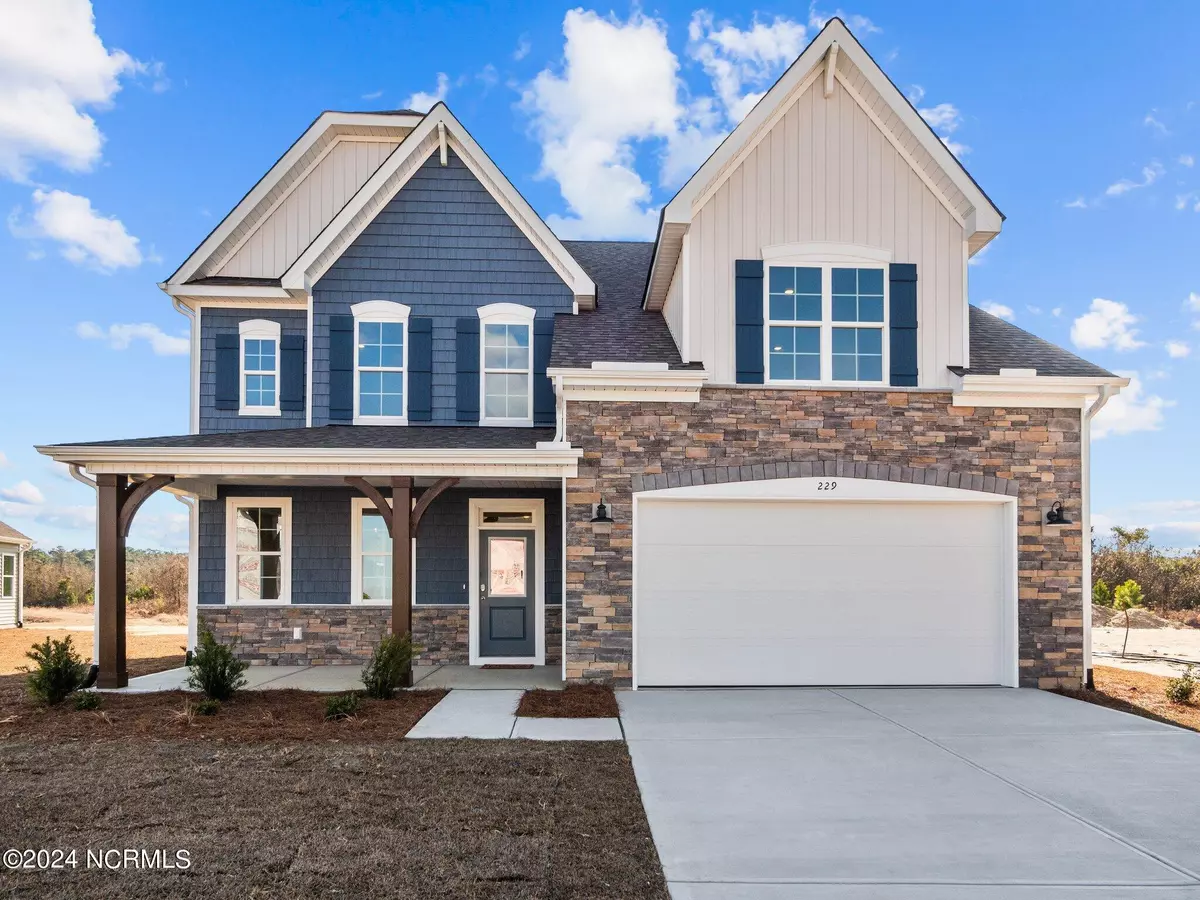$448,000
$468,587
4.4%For more information regarding the value of a property, please contact us for a free consultation.
5 Beds
3 Baths
2,942 SqFt
SOLD DATE : 02/23/2024
Key Details
Sold Price $448,000
Property Type Single Family Home
Sub Type Single Family Residence
Listing Status Sold
Purchase Type For Sale
Square Footage 2,942 sqft
Price per Sqft $152
Subdivision Hayden Place
MLS Listing ID 100410413
Sold Date 02/23/24
Style Wood Frame
Bedrooms 5
Full Baths 3
HOA Fees $640
HOA Y/N Yes
Originating Board North Carolina Regional MLS
Year Built 2023
Lot Size 10,454 Sqft
Acres 0.24
Lot Dimensions 96x125x69x125
Property Description
McKee Homes presents the Brooks floorpan with open concept living area, kitchen, walk in pantry and formal dining room on the first level as well as a guest suite with full bath and mud room/drop zone! The dining room can also function as a flex room and be used as an office, study, den, playroom or whatever suites your family's lifestyles. The second floor boasts a beautifully appointed primary suite with a large walk-in closet and private bath with dual sinks and large shower with seat. This lovely home also features two additional bedrooms upstairs along with a huge 5th bedroom/bonus or game room and fabulous laundry room. Extend your living outdoors to your covered porch just off the living area for easy entertaining! The 3rd floor walk up unfinished attic is the perfect storage spot for your treasures or potential future space to finish for a growing family. This new community, just minutes from military bases, downtown Jacksonville, and Albert J. Ellis airport, shares Clear View School Rd with the newest Clear View School Elementary where you can walk the kids to school without the hassle of the car lines, and also have the convenience of a stoplight for easy access to the main corridor of Hwy 24/258!
Location
State NC
County Onslow
Community Hayden Place
Zoning residential
Direction From Jacksonville, take US Hwy 24/258 towards Richlands. T/L on Clear View School Rd at the stoplight just past Eastern Outfitters. House is on the left past the school.
Rooms
Basement None
Primary Bedroom Level Non Primary Living Area
Interior
Interior Features Foyer, Mud Room, Solid Surface, Kitchen Island, 9Ft+ Ceilings, Ceiling Fan(s), Pantry, Walk-In Closet(s)
Heating Heat Pump, Electric
Flooring LVT/LVP, Carpet, Tile, Vinyl
Appliance Stove/Oven - Electric, Microwave - Built-In, Disposal, Dishwasher
Laundry Inside
Exterior
Exterior Feature None
Garage Concrete
Garage Spaces 2.0
Waterfront No
Roof Type Architectural Shingle
Porch Covered, Patio
Parking Type Concrete
Building
Lot Description Interior Lot, Open Lot
Story 3
Foundation Slab
Sewer Municipal Sewer
Water Municipal Water
Structure Type None
New Construction Yes
Schools
Elementary Schools Clear View Elementary
Middle Schools Southwest
High Schools Southwest
Others
Tax ID 434802563226
Acceptable Financing Cash, Conventional, FHA, USDA Loan, VA Loan
Listing Terms Cash, Conventional, FHA, USDA Loan, VA Loan
Special Listing Condition None
Read Less Info
Want to know what your home might be worth? Contact us for a FREE valuation!

Our team is ready to help you sell your home for the highest possible price ASAP








