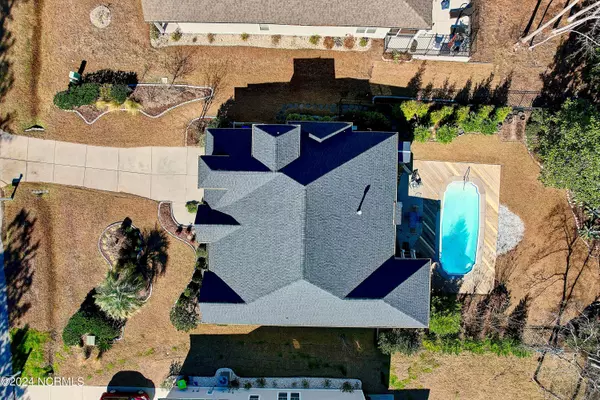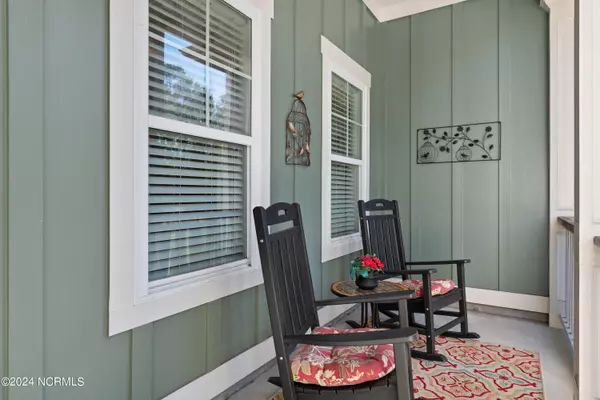$615,000
$627,900
2.1%For more information regarding the value of a property, please contact us for a free consultation.
3 Beds
3 Baths
2,223 SqFt
SOLD DATE : 02/26/2024
Key Details
Sold Price $615,000
Property Type Single Family Home
Sub Type Single Family Residence
Listing Status Sold
Purchase Type For Sale
Square Footage 2,223 sqft
Price per Sqft $276
Subdivision Cape Side
MLS Listing ID 100421897
Sold Date 02/26/24
Style Wood Frame
Bedrooms 3
Full Baths 3
HOA Fees $360
HOA Y/N Yes
Originating Board North Carolina Regional MLS
Year Built 2010
Annual Tax Amount $2,767
Lot Size 0.375 Acres
Acres 0.38
Lot Dimensions 75x220x70x220
Property Description
Welcome to your charming oasis! This home boasts a beautifully landscaped exterior with a paved driveway leading to a 2-car garage. Picture yourself on the covered front porch, perfect for rocking chairs, or lounging by the in-ground pool with a convenient outdoor grill station and patio in the expansive backyard, offering both entertainment and privacy with its tree-lined backdrop. Step inside the stunning leaded glass front door with sidelights, and you'll be greeted by a gorgeous interior with upgraded features throughout including eucalyptus floors, and custom plantation shutters and wood blinds. The foyer leads to a spacious and open living area filled with natural light streaming through numerous windows. The exquisite living room features a coffered ceiling, built-in shelving, and a cozy fireplace. The kitchen is a culinary haven, fully loaded and a chef's dream. The owner's retreat is a spa-like sanctuary, boasting an oversized shower for ultimate relaxation. The upper-level bonus room with a full bathroom offers versatility for various needs. A Carolina room with walls of windows provides a serene space overlooking the tranquil backyard, adding to the elegance of this home, making it ideal for entertaining. In 2022, a new Daikin HVAC system was installed and the home's exterior was painted. Additional highlights include an irrigation system with rain sensor and a security system. With the beach less than 15 minutes away and several golf courses in proximity, this location offers both relaxation and recreation. Myrtle Beach is just a short drive south, while the historic town of Wilmington is conveniently under an hour north. Don't miss the opportunity to make this elegant home yours!
Location
State NC
County Brunswick
Community Cape Side
Zoning MR3
Direction From Ocean Hwy W (Hwy 17), to Ocean Isle Beach Rd SW, right on Old Georgetown Rd SW, left on Sea Bourne Way to house on left.
Rooms
Primary Bedroom Level Primary Living Area
Interior
Interior Features Foyer, Solid Surface, Master Downstairs, Ceiling Fan(s), Walk-in Shower, Eat-in Kitchen, Walk-In Closet(s)
Heating Electric, Heat Pump, Propane, Zoned
Cooling Central Air
Flooring Carpet, Tile, Wood
Fireplaces Type Gas Log
Fireplace Yes
Appliance Refrigerator, Microwave - Built-In, Disposal, Dishwasher
Laundry Hookup - Dryer, Washer Hookup
Exterior
Exterior Feature Irrigation System
Garage Off Street, Paved
Garage Spaces 2.0
Pool In Ground
Utilities Available Sewer Connected
Waterfront No
Roof Type Shingle
Porch Covered, Deck, Patio, Porch
Parking Type Off Street, Paved
Building
Story 1
Foundation Slab
Water Municipal Water
Structure Type Irrigation System
New Construction No
Schools
Elementary Schools Jessie Mae Monroe
Middle Schools Shallotte
High Schools West Brunswick
Others
Tax ID 241eb027
Acceptable Financing Cash, Conventional, FHA, VA Loan
Listing Terms Cash, Conventional, FHA, VA Loan
Special Listing Condition None
Read Less Info
Want to know what your home might be worth? Contact us for a FREE valuation!

Our team is ready to help you sell your home for the highest possible price ASAP








