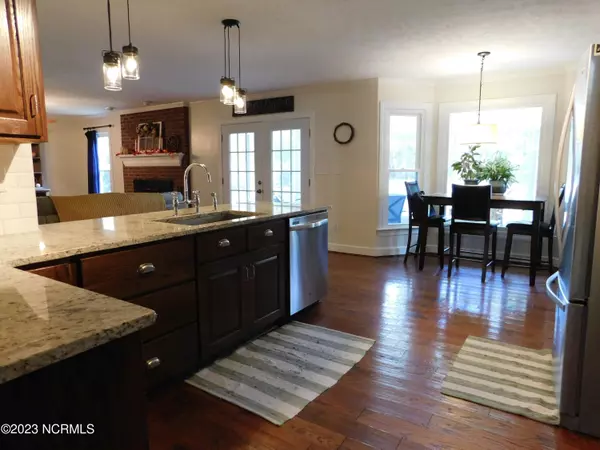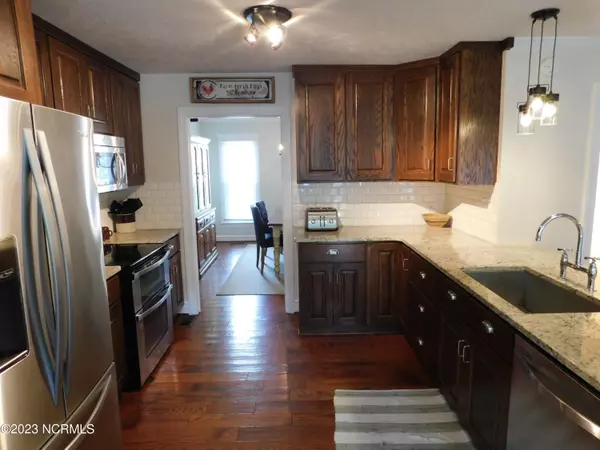$285,000
$299,950
5.0%For more information regarding the value of a property, please contact us for a free consultation.
4 Beds
3 Baths
2,310 SqFt
SOLD DATE : 02/27/2024
Key Details
Sold Price $285,000
Property Type Single Family Home
Sub Type Single Family Residence
Listing Status Sold
Purchase Type For Sale
Square Footage 2,310 sqft
Price per Sqft $123
Subdivision Scotch Meadows
MLS Listing ID 100409859
Sold Date 02/27/24
Style Wood Frame
Bedrooms 4
Full Baths 2
Half Baths 1
HOA Y/N No
Originating Board North Carolina Regional MLS
Year Built 1985
Lot Size 0.720 Acres
Acres 0.72
Lot Dimensions 127.5 x 250
Property Description
This is a very well maintained and updated family home. Great curb appeal with a nice landscaped yard, concrete drive and side entry garage. There is lots of family living space downstairs with the remodeled kitchen open to the family room, a breakfast nook, formal dining, a sunroom and a large office which could be used as a flex space if you don't need a home office. There are four bedrooms - the smallest one opens to the hallway and also to the master bedroom - makes it a great nursery space if needed or a large dressing area, reading space, home gym or craft room. wood floors downstairs and on the stairway while the upstairs bedroom space is carpeted. Large yard partially fenced. Two storage buildings - one is wired and built out for a workshop.
Location
State NC
County Scotland
Community Scotch Meadows
Zoning R15
Direction 14/401 S, turn left onto Tartan Rd, Turn R onto Scotch Meadows Dr., R onto Fairway, house is on the left.
Rooms
Other Rooms Storage, Workshop
Basement Crawl Space, None
Primary Bedroom Level Non Primary Living Area
Interior
Interior Features Foyer, Workshop, Ceiling Fan(s), Walk-In Closet(s)
Heating Heat Pump, Fireplace(s), Electric, Forced Air
Cooling Central Air
Flooring Carpet, Wood
Window Features Blinds
Appliance Stove/Oven - Electric, Refrigerator, Microwave - Built-In, Dishwasher
Laundry Hookup - Dryer, Washer Hookup, Inside
Exterior
Garage Concrete
Garage Spaces 2.0
Pool None
Waterfront No
Waterfront Description None
Roof Type Shingle
Accessibility None
Porch Deck, Porch, Screened
Parking Type Concrete
Building
Story 2
Sewer Septic On Site
Water Municipal Water
New Construction No
Schools
Elementary Schools South Scotland
Middle Schools Carver
High Schools Scotland High
Others
Tax ID 040197 14011
Acceptable Financing Cash, Conventional, FHA
Listing Terms Cash, Conventional, FHA
Special Listing Condition None
Read Less Info
Want to know what your home might be worth? Contact us for a FREE valuation!

Our team is ready to help you sell your home for the highest possible price ASAP








