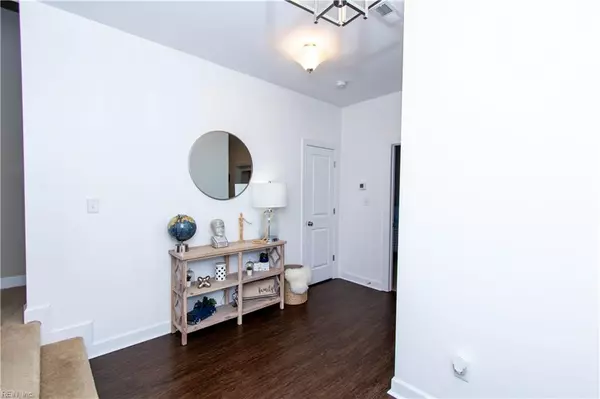$374,000
$373,990
For more information regarding the value of a property, please contact us for a free consultation.
3 Beds
3.5 Baths
2,010 SqFt
SOLD DATE : 02/27/2024
Key Details
Sold Price $374,000
Property Type Condo
Sub Type Condo
Listing Status Sold
Purchase Type For Sale
Square Footage 2,010 sqft
Price per Sqft $186
Subdivision Mainstay At Yorktown
MLS Listing ID 10515328
Sold Date 02/27/24
Style Contemp,Townhouse,Twinhome
Bedrooms 3
Full Baths 3
Half Baths 1
Condo Fees $158
HOA Fees $12/mo
HOA Y/N Yes
Year Built 2020
Annual Tax Amount $2,428
Property Description
Almost new and sought after upscale York County townhouse condominium in a convenient location with luxury finishes and low maintenance! Built by 4th Gen Homes, with 9' ceilings, stainless and granite kitchen, separate dining area and an open concept living room, all with LVP flooring. This "Cutter" model has an inviting foyer, a large screen porch off the dining room and a very large primary suite on the top floor. Plenty of storage and an EV charger connection in the garage! All exterior maintenance and grounds maintenance included in condo fee. Tucked away, but also near to I-64 and adjacent to Kiln Creek shopping, restaurants and cinema, with low York County taxes. Easy access to all bases and area employers. Owners will provide 1-year 2-10 Home Warranty for buyers.
Location
State VA
County York County
Area 112 - York County South
Zoning PDMU
Rooms
Other Rooms 1st Floor BR, Foyer, PBR with Bath, Pantry, Screened Porch, Utility Room, Workshop
Interior
Interior Features Primary Sink-Double, Scuttle Access, Walk-In Closet, Window Treatments
Hot Water Electric
Heating Electric, Forced Hot Air, Heat Pump
Cooling Central Air, Heat Pump
Flooring Carpet, Laminate/LVP
Equipment Cable Hookup, Electric Vehicle Charging Station, Gar Door Opener, Security Sys
Appliance 220 V Elec, Dishwasher, Disposal, Dryer Hookup, Microwave, Elec Range, Washer Hookup
Exterior
Exterior Feature Corner
Garage Garage Att 1 Car
Garage Spaces 235.0
Garage Description 1
Fence None
Pool No Pool
Amenities Available Clubhouse, Ground Maint
Waterfront Description Not Waterfront
View Wooded
Roof Type Asphalt Shingle
Parking Type Garage Att 1 Car
Building
Story 3.0000
Foundation Slab
Sewer City/County
Water City/County
Schools
Elementary Schools Coventry Elementary
Middle Schools Grafton Middle
High Schools Grafton
Others
Senior Community No
Ownership Condo
Disclosures Disclosure Statement, Prop Owners Assoc
Special Listing Condition Disclosure Statement, Prop Owners Assoc
Read Less Info
Want to know what your home might be worth? Contact us for a FREE valuation!

Our team is ready to help you sell your home for the highest possible price ASAP

© 2024 REIN, Inc. Information Deemed Reliable But Not Guaranteed
Bought with Aweigh Real Estate







