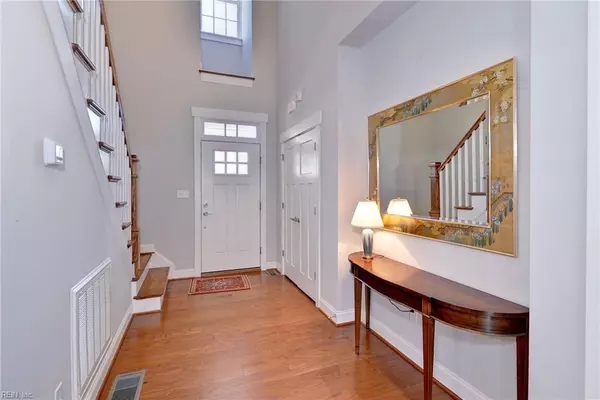$745,000
$745,000
For more information regarding the value of a property, please contact us for a free consultation.
3 Beds
2.5 Baths
2,516 SqFt
SOLD DATE : 02/26/2024
Key Details
Sold Price $745,000
Property Type Single Family Home
Sub Type Detached
Listing Status Sold
Purchase Type For Sale
Square Footage 2,516 sqft
Price per Sqft $296
Subdivision Fords Colony
MLS Listing ID 10514419
Sold Date 02/26/24
Style Cape Cod,Colonial,Cottage
Bedrooms 3
Full Baths 2
Half Baths 1
HOA Fees $191/mo
HOA Y/N Yes
Year Built 2019
Annual Tax Amount $4,119
Lot Size 10,672 Sqft
Property Description
Nearly new custom home in popular South Turnberry section of Ford's Colony. Views from the tee of the 11th hole on Blue Heron and the 10th green. 3 BRs plus a bonus and 2 1/2 baths. Primary BR suite on the 1st floor with open floor plan. Large covered porch and patio. Fenced in backyard. Floor plan is attached. Owner agent.
Location
State VA
County James City County
Area 118 - James City Co Middle
Zoning R4
Rooms
Other Rooms 1st Floor Primary BR
Interior
Interior Features Cathedral Ceiling, Fireplace Gas-natural, Window Treatments
Hot Water Gas
Heating Geo Thermal, Zoned
Cooling Central Air, Zoned
Flooring Ceramic, Wood
Fireplaces Number 1
Equipment Ceiling Fan
Appliance Dishwasher, Disposal, Dryer, Microwave, Gas Range, Refrigerator, Washer Hookup
Exterior
Exterior Feature Patio
Garage Garage Att 2 Car
Garage Spaces 505.0
Garage Description 1
Fence Back Fenced, Picket
Pool No Pool
Amenities Available Clubhouse, Gated Community, Other, Playgrounds, Pool, Security, Tennis Cts
Waterfront Description Not Waterfront
Roof Type Asphalt Shingle
Parking Type Garage Att 2 Car
Building
Story 2.0000
Foundation Crawl
Sewer City/County
Water City/County
Schools
Elementary Schools D.J. Montague Elementary
Middle Schools James Blair Middle
High Schools Lafayette
Others
Senior Community No
Ownership Simple
Disclosures Disclosure Statement, Owner Agent
Special Listing Condition Disclosure Statement, Owner Agent
Read Less Info
Want to know what your home might be worth? Contact us for a FREE valuation!

Our team is ready to help you sell your home for the highest possible price ASAP

© 2024 REIN, Inc. Information Deemed Reliable But Not Guaranteed
Bought with The Hogan Group Real Estate







