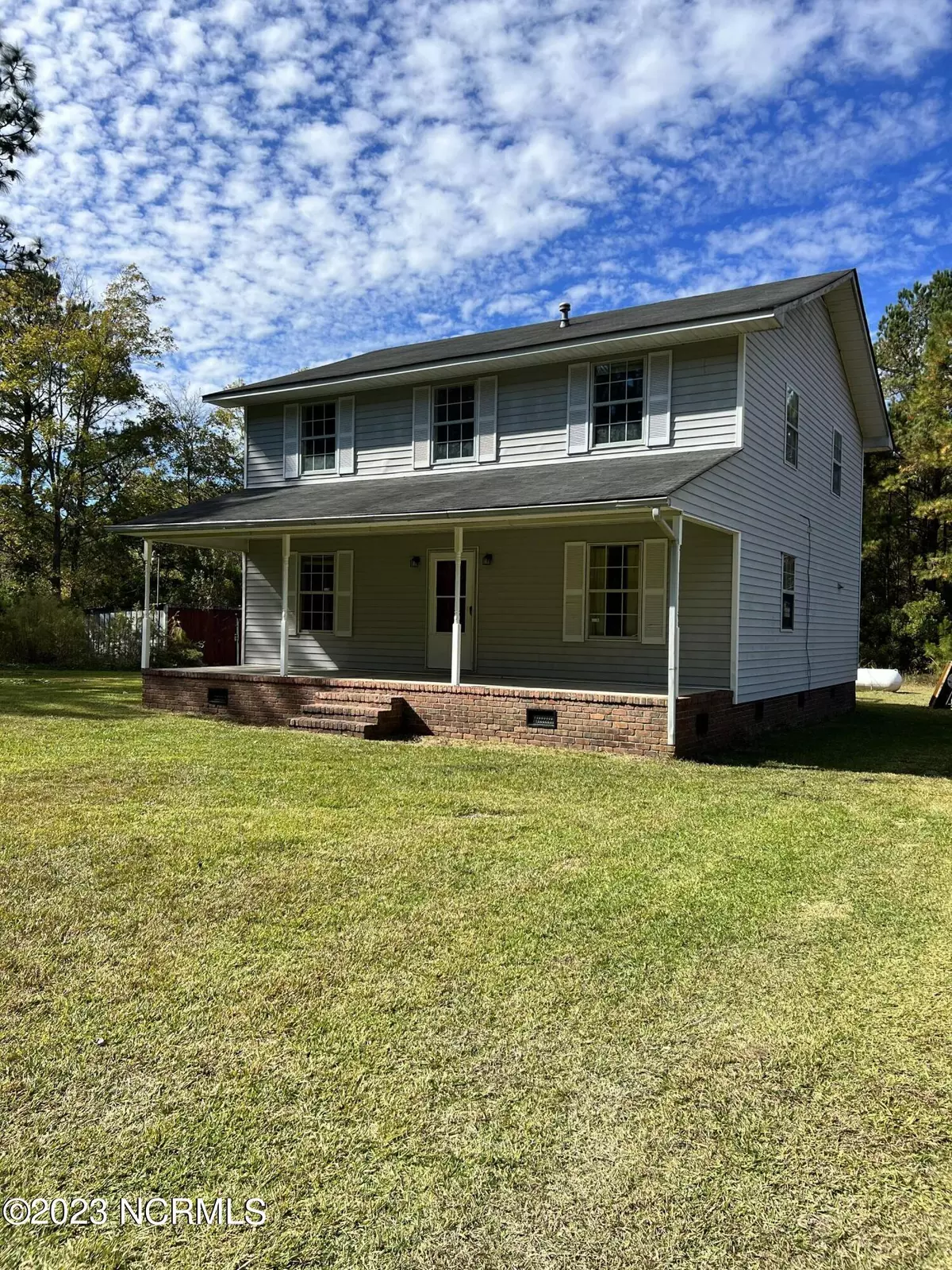$280,000
$300,000
6.7%For more information regarding the value of a property, please contact us for a free consultation.
4 Beds
3 Baths
2,048 SqFt
SOLD DATE : 02/28/2024
Key Details
Sold Price $280,000
Property Type Single Family Home
Sub Type Single Family Residence
Listing Status Sold
Purchase Type For Sale
Square Footage 2,048 sqft
Price per Sqft $136
Subdivision Not In Subdivision
MLS Listing ID 100413623
Sold Date 02/28/24
Style Wood Frame
Bedrooms 4
Full Baths 3
HOA Y/N No
Originating Board North Carolina Regional MLS
Year Built 1988
Lot Size 1.500 Acres
Acres 1.5
Lot Dimensions 362 x 190 x 322 x 192
Property Description
Discover the spacious comfort of this home, nestled on a picturesque 1.5-acre lot in Maple Hill, North Carolina. This beautifully appointed 4-bedroom, 3-bathroom home offers 2,000 square feet of living space, making it the perfect blend of roomy and cozy. The inviting combination of the open kitchen and dining room provides an ideal setting for both family gatherings and special occasions.
Inside, you'll find a generously sized laundry room, rich wood floors that add warmth and character to the space, and a convenient guest bedroom on the main level. Upstairs, three more bedrooms await, including the master suite with its spacious walk-in closet and an ensuite master bath for your personal retreat. Step out onto the back deck or relax on the front porch to appreciate the serenity of your surroundings. This home is the epitome of comfort, style, and convenience.
Location
State NC
County Onslow
Community Not In Subdivision
Zoning RA
Direction Take hwy 53 to Nine Mile Rd and go a little less than a mile and the driveway is down on your right
Rooms
Basement Crawl Space
Primary Bedroom Level Non Primary Living Area
Interior
Interior Features Foyer, Walk-In Closet(s)
Heating Heat Pump, Propane
Cooling Central Air
Fireplaces Type None
Fireplace No
Window Features Blinds
Appliance Washer, Refrigerator, Dryer
Exterior
Garage Covered, Detached, On Site
Waterfront No
Roof Type Shingle
Porch Covered, Deck, Porch
Parking Type Covered, Detached, On Site
Building
Story 2
Sewer Septic On Site
Water Municipal Water
New Construction No
Schools
Elementary Schools Meadow View
Middle Schools Southwest
High Schools Southwest
Others
Tax ID 431500282519
Acceptable Financing Cash, Conventional, FHA, VA Loan
Listing Terms Cash, Conventional, FHA, VA Loan
Special Listing Condition None
Read Less Info
Want to know what your home might be worth? Contact us for a FREE valuation!

Our team is ready to help you sell your home for the highest possible price ASAP








