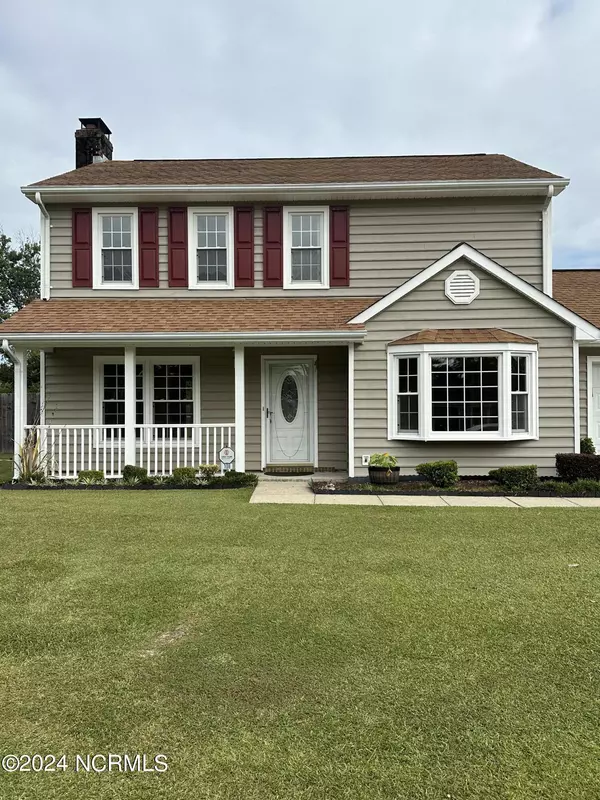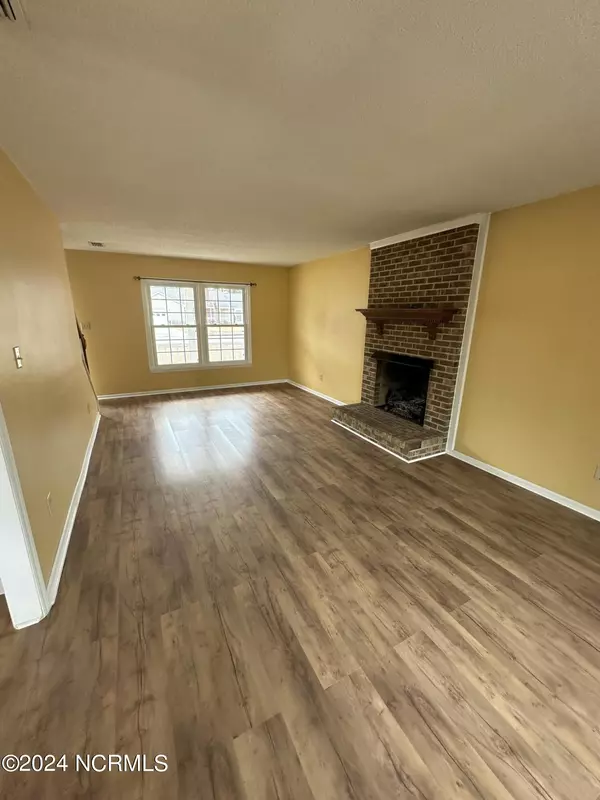$248,000
$244,900
1.3%For more information regarding the value of a property, please contact us for a free consultation.
3 Beds
3 Baths
1,599 SqFt
SOLD DATE : 02/28/2024
Key Details
Sold Price $248,000
Property Type Single Family Home
Sub Type Single Family Residence
Listing Status Sold
Purchase Type For Sale
Square Footage 1,599 sqft
Price per Sqft $155
Subdivision Brynn Marr
MLS Listing ID 100423861
Sold Date 02/28/24
Style Wood Frame
Bedrooms 3
Full Baths 2
Half Baths 1
HOA Y/N No
Originating Board North Carolina Regional MLS
Year Built 1988
Annual Tax Amount $2,192
Lot Size 0.382 Acres
Acres 0.38
Lot Dimensions 103.78 x 159.99 x 103.39 x 159.73
Property Description
$5,000 USE AS YOU CHOOSE!!! Beautiful two story home in established neighborhood of Brynn Marr. Located on a quiet street towards a cul de sac, this well maintained 3 bedroom, 2.5 bath home is close to the hospital, shopping, and not far from Camp Lejeune military base. Home sits on a nice size lot, has a covered front porch, huge fenced in back yard for privacy, kids and pets. You're also gonna love the huge shed for all the storage you need!! Inside, all new flooring has been replaced with all laminate downstairs and brand new carpet upstairs! Large living room w/ gas fireplace and sliding patio door leading to the backyard, formal dining room to gather w/ family and friends. Functional kitchen w/ wood cabinets, stainless steel appliances. Breakfast nook with lots of natural light from bay window!! Upstairs is a nice size master en suite w/ walk in closet and ceiling fan, dual vanity and walk in shower, linen closet in hallway for additional storage, bedroom 2 and bedroom 3, along w/ the guest bathroom. Going back outside, the driveway is extended for extra parking. There's a double gate leading to back yard, a huge pergola over the deck to enjoy grilling and enjoying the outside. This home is ready to go!!
Location
State NC
County Onslow
Community Brynn Marr
Zoning Rmf-Ld
Direction Take Western Blvd to Huff Dr. Turn right onto Carriage Dr, then right onto Old Post Ct. Home is down on the right.
Rooms
Other Rooms Pergola, Shed(s), See Remarks
Primary Bedroom Level Non Primary Living Area
Interior
Interior Features Ceiling Fan(s), Walk-in Shower, Walk-In Closet(s)
Heating Heat Pump, Electric, Forced Air
Cooling Central Air
Flooring Carpet, Laminate
Appliance Stove/Oven - Electric, Refrigerator, Dishwasher
Laundry Laundry Closet, In Hall
Exterior
Garage Garage Door Opener, See Remarks, On Site, Paved
Garage Spaces 1.0
Waterfront No
Roof Type Architectural Shingle
Porch Covered, Deck, Porch, See Remarks
Parking Type Garage Door Opener, See Remarks, On Site, Paved
Building
Story 2
Foundation Slab
Sewer Municipal Sewer
Water Municipal Water
New Construction No
Schools
Elementary Schools Bell Fork
Middle Schools Jacksonville Commons
High Schools Northside
Others
Tax ID 351g-134
Acceptable Financing Cash, Conventional, FHA, VA Loan
Listing Terms Cash, Conventional, FHA, VA Loan
Special Listing Condition None
Read Less Info
Want to know what your home might be worth? Contact us for a FREE valuation!

Our team is ready to help you sell your home for the highest possible price ASAP








