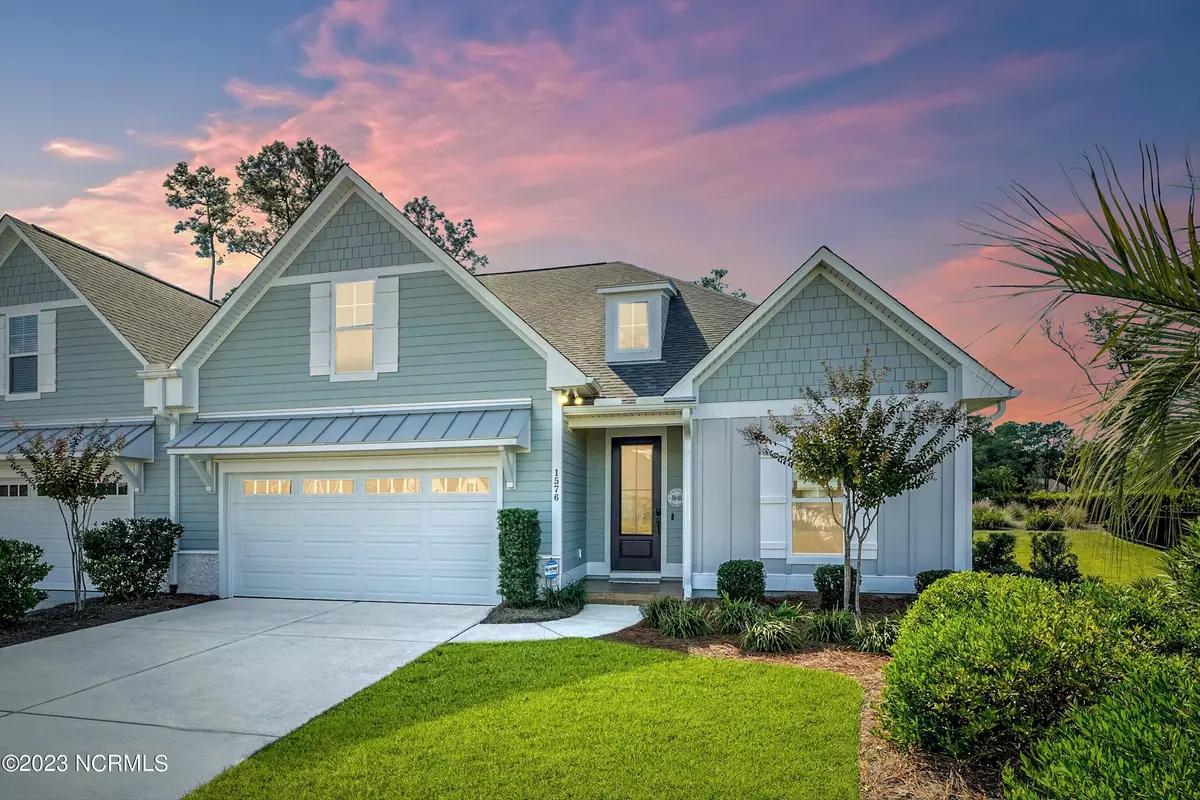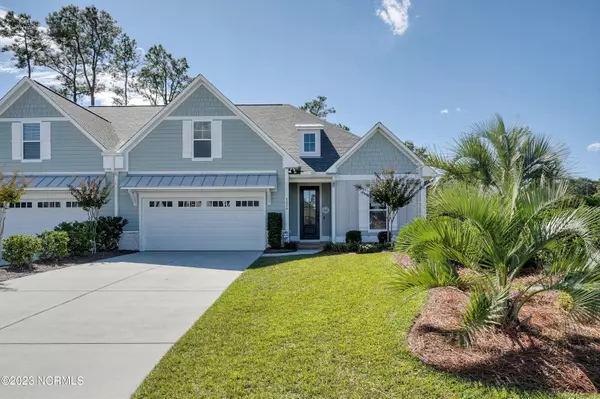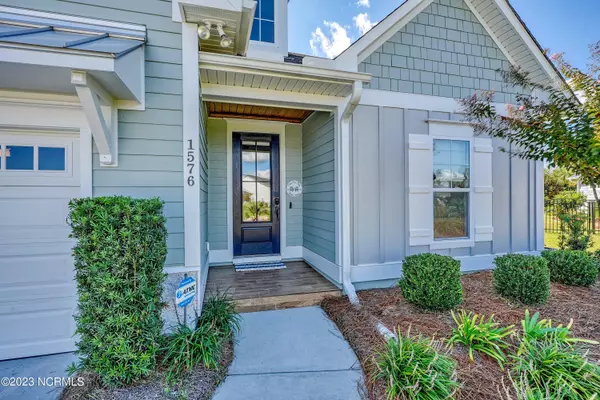$575,000
$562,300
2.3%For more information regarding the value of a property, please contact us for a free consultation.
3 Beds
2 Baths
1,809 SqFt
SOLD DATE : 02/28/2024
Key Details
Sold Price $575,000
Property Type Townhouse
Sub Type Townhouse
Listing Status Sold
Purchase Type For Sale
Square Footage 1,809 sqft
Price per Sqft $317
Subdivision Saltwater Palms
MLS Listing ID 100410520
Sold Date 02/28/24
Style Wood Frame
Bedrooms 3
Full Baths 2
HOA Fees $5,242
HOA Y/N Yes
Originating Board North Carolina Regional MLS
Year Built 2019
Annual Tax Amount $1,737
Lot Size 7,579 Sqft
Acres 0.17
Lot Dimensions 122 X 41 X 119 X 84
Property Description
Come enjoy everything the island has to offer in the beautiful townhome community of Saltwater Palms located in the town limits of Ocean Isle Beach. This maintenance free neighborhood is located just one block to the Ocean Isle Beach bridge. This prime location allows you to drive your low-speed vehicle to the sandy beaches, restaurants, shopping, and more. This 3 bedroom, 2 bath townhomes offers the perfect blend of luxury and convenience. When you step inside you will be greeted by an open floor plan which is full of upgraded finishes throughout to create the perfect coastal setting including a custom pantry with an electric outlet, a banquette in the dining area, board and batten finishes throughout, LVP flooring throughout the entire home, custom closets, and much more. When you are ready to unwind, head out to the screened porch with a stained tongue and groove ceiling and enjoy your unique private yard with lush landscaping. Don't miss the opportunity to experience your life in flip flops today.
Location
State NC
County Brunswick
Community Saltwater Palms
Zoning C2M-R
Direction Traveling on Ocean Hwy W towards OIB, turn left onto Ocean Isle Beach Rd SW. At the first roundabout, take the 2nd exit onto Ocean Isle Beach Rd. SW, then travel 1.7 at the next roundabout take the 2nd exit onto Causeway Dr. Take a left on Rick St. & travel to the stop sign. Continue straight ahead into Saltwater Palms. At the first stop sign, turn right & home is the 7th driveway the right.
Rooms
Other Rooms Storage
Basement None
Primary Bedroom Level Primary Living Area
Interior
Interior Features Foyer, Solid Surface, Bookcases, Kitchen Island, Master Downstairs, 9Ft+ Ceilings, Tray Ceiling(s), Vaulted Ceiling(s), Ceiling Fan(s), Pantry, Walk-in Shower, Walk-In Closet(s)
Heating Fireplace(s), Electric, Heat Pump
Cooling Central Air
Flooring LVT/LVP
Fireplaces Type Gas Log
Fireplace Yes
Window Features Blinds
Appliance Washer, Self Cleaning Oven, Refrigerator, Range, Microwave - Built-In, Dryer, Disposal, Dishwasher, Cooktop - Gas
Laundry Inside
Exterior
Exterior Feature Irrigation System, Gas Logs
Garage Concrete
Garage Spaces 2.0
Waterfront No
Roof Type Architectural Shingle
Accessibility None
Porch Patio, Porch, Screened
Parking Type Concrete
Building
Story 1
Foundation Slab
Sewer Municipal Sewer
Water Municipal Water
Structure Type Irrigation System,Gas Logs
New Construction No
Schools
Elementary Schools Union
Middle Schools Shallotte
High Schools West Brunswick
Others
Tax ID 243lj007
Acceptable Financing Cash, Conventional
Listing Terms Cash, Conventional
Special Listing Condition None
Read Less Info
Want to know what your home might be worth? Contact us for a FREE valuation!

Our team is ready to help you sell your home for the highest possible price ASAP








