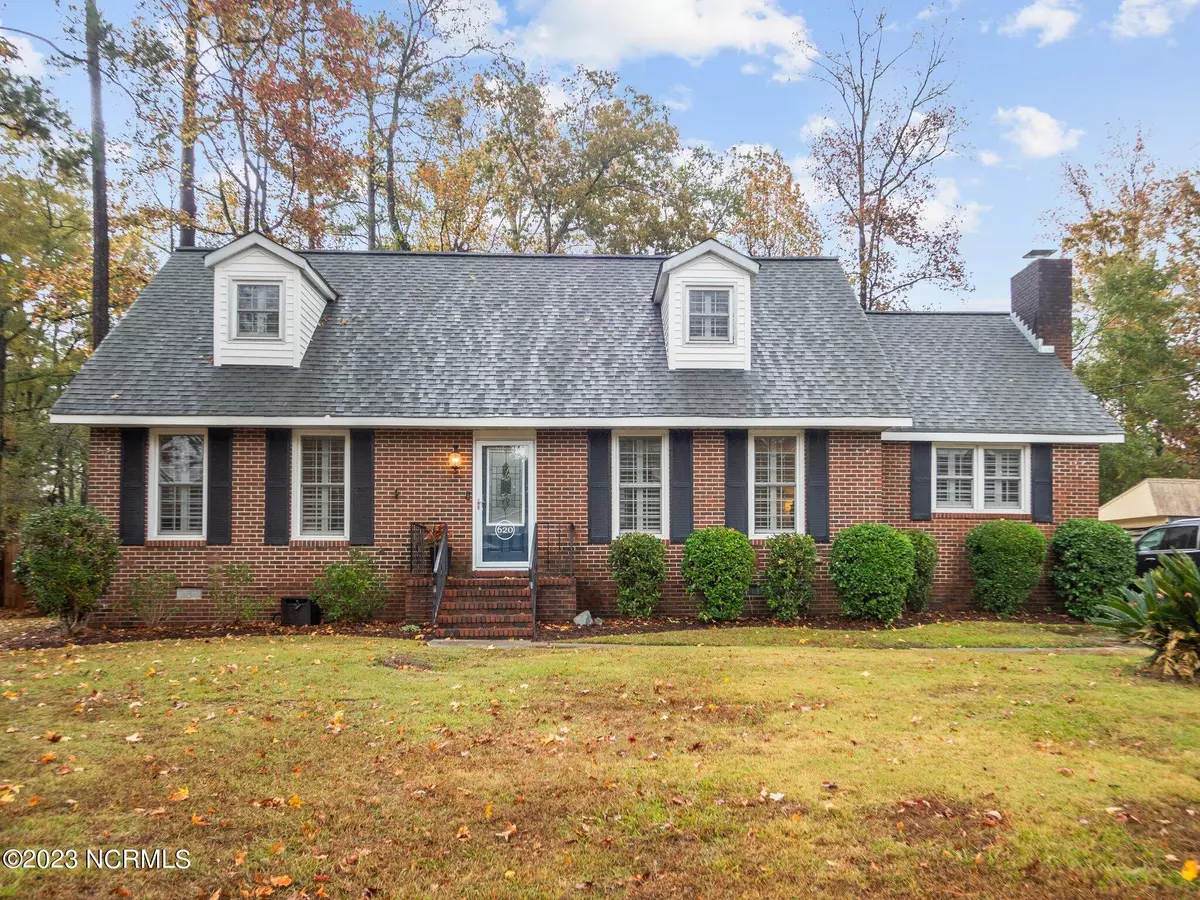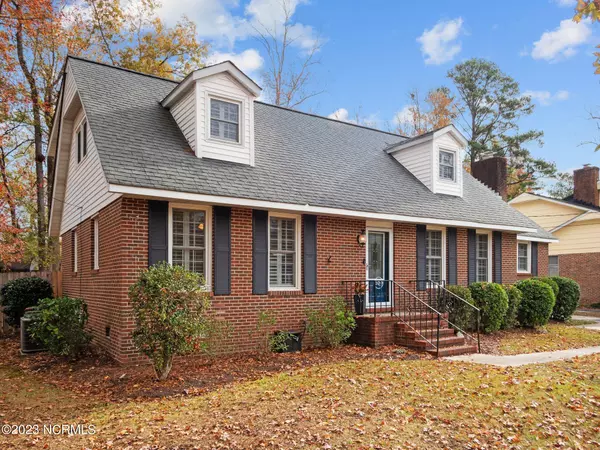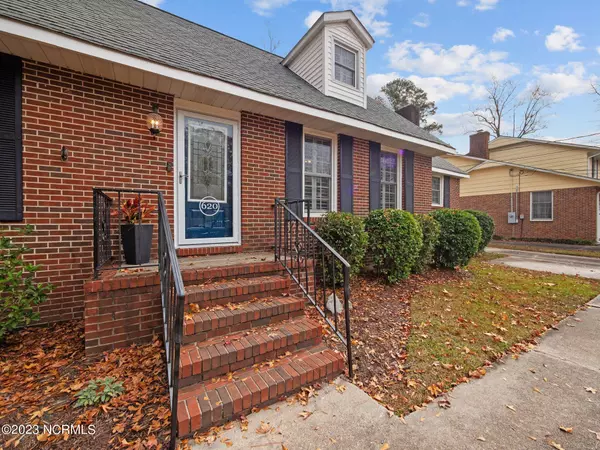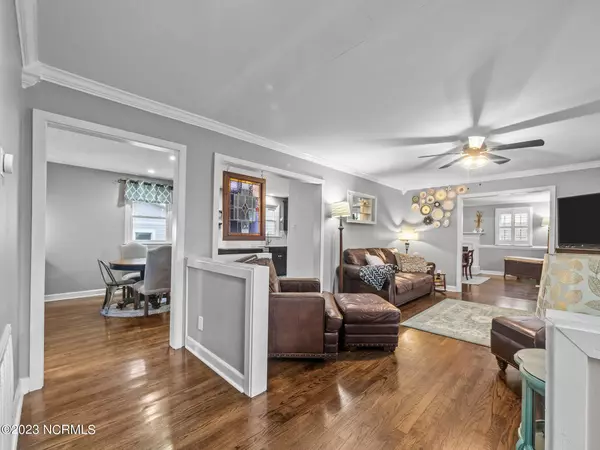$329,900
$329,900
For more information regarding the value of a property, please contact us for a free consultation.
4 Beds
3 Baths
2,421 SqFt
SOLD DATE : 02/29/2024
Key Details
Sold Price $329,900
Property Type Single Family Home
Sub Type Single Family Residence
Listing Status Sold
Purchase Type For Sale
Square Footage 2,421 sqft
Price per Sqft $136
Subdivision Brookview Estates
MLS Listing ID 100416077
Sold Date 02/29/24
Style Wood Frame
Bedrooms 4
Full Baths 3
HOA Y/N No
Originating Board North Carolina Regional MLS
Year Built 1969
Annual Tax Amount $2,934
Lot Size 0.310 Acres
Acres 0.31
Lot Dimensions 90x150x89x149
Property Description
***Seller Offering $5,000 Allowance for Buyer Closing Costs**** 620 Shadowwood Drive is a 4-bedroom, 3-bathroom home located in the highly desirable Brookview Estates Subdivision in Jacksonville. When you walk in the front door you will be immediately greeted by the beautiful wood flooring that runs throughout the home. The kitchen boasts updated granite countertops and a stylish backsplash, providing a modern and functional space. The home includes both an eat-in kitchen for casual dining and a formal dining room. The home also features crown molding and plantation shutters throughout. There is also a wood burning fire place, adding warmth and charm. In addition to the four bedrooms, this home also has an office space which includes plumbing for a utility/salon sink. The backyard has an oversized detached two-car garage, a large dog kennel and a shed, enhancing the property's functionality. Don't miss your chance to own this beautiful home in the heart of Jacksonville.
Location
State NC
County Onslow
Community Brookview Estates
Zoning RSF-7
Direction From Gum Branch, take Henderson Blvd to Doris and turn right,. Then turn left on Decautor and then right on Brookview. Follow to Shadowwood and turn left. House will be on the left.
Rooms
Other Rooms Shed(s), See Remarks
Basement Crawl Space, None
Primary Bedroom Level Non Primary Living Area
Interior
Interior Features Foyer, Ceiling Fan(s), Pantry
Heating Heat Pump
Cooling Central Air
Flooring Tile, Wood
Window Features Blinds
Appliance Stove/Oven - Electric, Refrigerator, Microwave - Built-In, Dishwasher
Laundry Laundry Closet, In Hall
Exterior
Garage Concrete, On Site
Garage Spaces 2.0
Pool None
Waterfront No
Roof Type Architectural Shingle
Porch Patio, Porch
Parking Type Concrete, On Site
Building
Story 2
Sewer Municipal Sewer
Water Municipal Water
New Construction No
Schools
Elementary Schools Northwoods
Middle Schools Jacksonville Commons
High Schools Jacksonville
Others
Tax ID 436716841278
Acceptable Financing Cash, Conventional, FHA, VA Loan
Listing Terms Cash, Conventional, FHA, VA Loan
Special Listing Condition None
Read Less Info
Want to know what your home might be worth? Contact us for a FREE valuation!

Our team is ready to help you sell your home for the highest possible price ASAP








