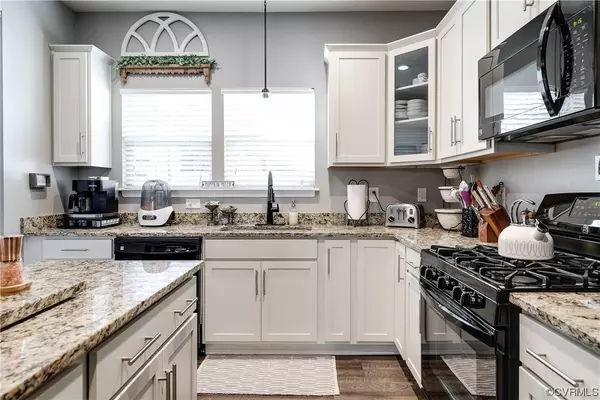$320,000
$329,950
3.0%For more information regarding the value of a property, please contact us for a free consultation.
3 Beds
3 Baths
1,525 SqFt
SOLD DATE : 02/28/2024
Key Details
Sold Price $320,000
Property Type Townhouse
Sub Type Townhouse
Listing Status Sold
Purchase Type For Sale
Square Footage 1,525 sqft
Price per Sqft $209
Subdivision Magnolia Green
MLS Listing ID 2326889
Sold Date 02/28/24
Style Row House
Bedrooms 3
Full Baths 2
Half Baths 1
Construction Status Actual
HOA Fees $242/qua
HOA Y/N Yes
Year Built 2016
Annual Tax Amount $2,739
Tax Year 2023
Lot Size 2,047 Sqft
Acres 0.047
Property Description
Welcome to your meticulously maintained townhome in sought after Magnolia Green! Upon walking through the front door, you are greeted with tons of natural light and a free flowing floorplan that makes entertaining a breeze. You are sure to love the LVP throughout the first floor, upgraded fixtures, and a magnificent kitchen with granite counters, spacious island, pantry, gas cooking and more! At the top of the stairs you’ll find a beautiful primary suite with tray ceilings, long walk-in closet, and en suite featuring double vanity, new LVP floors, and tile shower. Two additional bedrooms, a full bathroom with new floors and bathtub, and laundry room complete the second floor. Don’t forget to step out back and enjoy the patio and rear yard! Convenient to shopping and dining along with endless amenities in Magnolia Green community, including miles of bike trails, golf and tennis facility, huge pool center, basketball & volleyball courts, playgrounds, and much more!
Location
State VA
County Chesterfield
Community Magnolia Green
Area 62 - Chesterfield
Direction Hull Street (360 West) from Midlothian, right on Magnolia Green Parkway, first left on Memorial Tournament Dr, townhome is located on the left
Interior
Interior Features Tray Ceiling(s), Ceiling Fan(s), Dining Area, Double Vanity, Granite Counters, High Ceilings, High Speed Internet, Kitchen Island, Bath in Primary Bedroom, Pantry, Recessed Lighting, Cable TV, Wired for Data, Walk-In Closet(s)
Heating Forced Air, Natural Gas
Cooling Central Air
Flooring Carpet, Vinyl
Appliance Dishwasher, Gas Water Heater, Tankless Water Heater
Laundry Washer Hookup, Dryer Hookup
Exterior
Exterior Feature Porch, Storage, Shed, Paved Driveway
Fence None
Pool Pool, Community
Community Features Basketball Court, Common Grounds/Area, Clubhouse, Community Pool, Golf, Home Owners Association, Playground, Park, Pool, Putting Green, Street Lights, Sports Field, Tennis Court(s), Trails/Paths
Amenities Available Landscaping, Management
Waterfront No
Roof Type Shingle
Porch Rear Porch, Patio, Porch
Parking Type Driveway, Paved
Garage No
Building
Story 2
Foundation Slab
Sewer Public Sewer
Water Public
Architectural Style Row House
Level or Stories Two
Structure Type Drywall,Frame,HardiPlank Type,Stone
New Construction No
Construction Status Actual
Schools
Elementary Schools Winterpock
Middle Schools Tomahawk Creek
High Schools Cosby
Others
HOA Fee Include Common Areas,Maintenance Grounds,Maintenance Structure,Pool(s),Recreation Facilities,Trash
Tax ID 704-66-79-48-000-000
Ownership Individuals
Financing Cash
Read Less Info
Want to know what your home might be worth? Contact us for a FREE valuation!

Our team is ready to help you sell your home for the highest possible price ASAP

Bought with Long & Foster REALTORS







