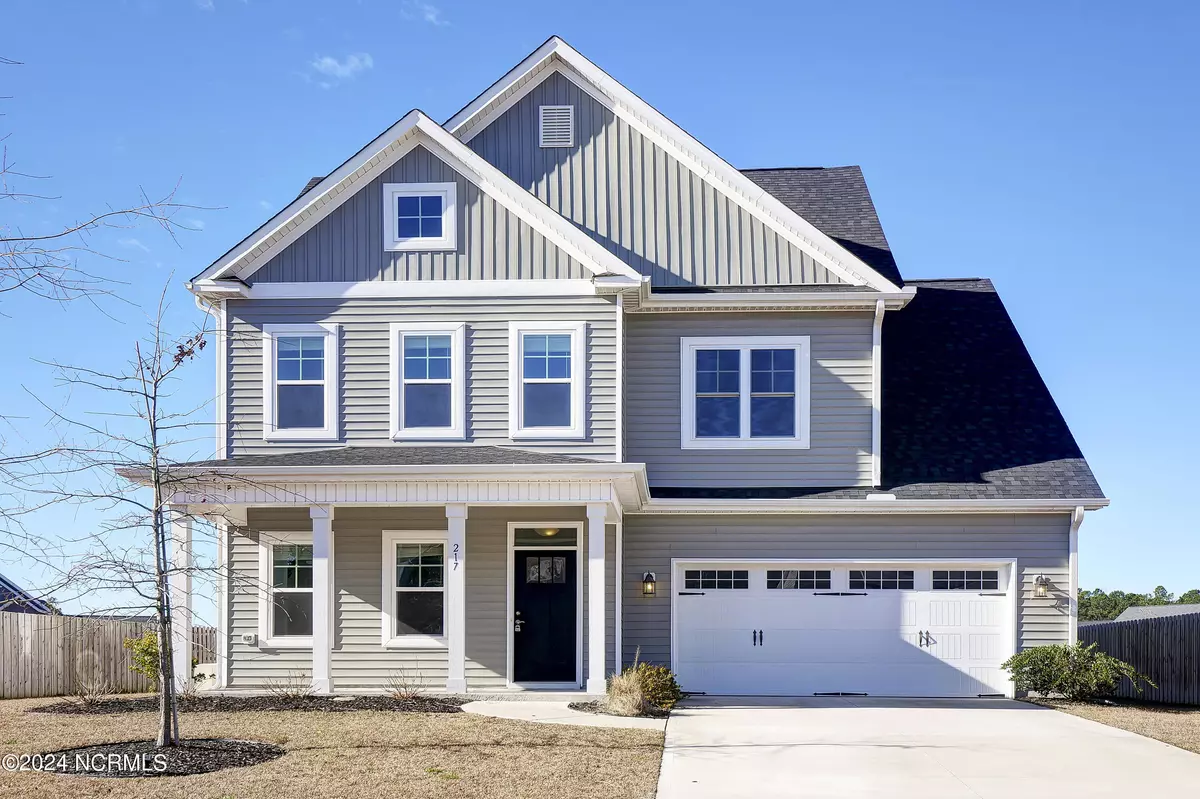$505,000
$510,000
1.0%For more information regarding the value of a property, please contact us for a free consultation.
4 Beds
4 Baths
3,006 SqFt
SOLD DATE : 02/28/2024
Key Details
Sold Price $505,000
Property Type Single Family Home
Sub Type Single Family Residence
Listing Status Sold
Purchase Type For Sale
Square Footage 3,006 sqft
Price per Sqft $167
Subdivision Magnolia Reserve
MLS Listing ID 100423046
Sold Date 02/28/24
Style Wood Frame
Bedrooms 4
Full Baths 3
Half Baths 1
HOA Fees $292
HOA Y/N Yes
Originating Board North Carolina Regional MLS
Year Built 2020
Annual Tax Amount $2,690
Lot Size 10,019 Sqft
Acres 0.23
Lot Dimensions 78x144x64x143
Property Description
Welcome to your dream home in the coveted Magnolia Reserve community, just minutes away from the pristine beaches of Topsail Island and Surf City. Better than new, this 2021 Danbury floorplan was one of Hardison Builder's all-time best-selling models and there won't be any more developed in the neighborhood. The main floor features LVP throughout the living area with soaring ceilings, an impressive kitchen perfect for
entertaining family or friends, adjoining breakfast nook, separate living and dining rooms, and a spacious primary suite, boasting a vaulted ceiling, fully tiled zero entry shower and walk-in closet. For added warmth and
ambiance, the living room features a custom ceiling, a cozy fireplace with
built-ins, and sliding doors that lead to a screened back porch that's perfect
for enjoying the outdoors. Upstairs you'll find a large central gathering area, 3 additional bedrooms, and 2 more full bathrooms ensuite to bedrooms 2 and 4. A perfect blend of comfort and convenience awaits! Magnolia
Reserve offers an easy commute to local shopping, restaurants, and the
beach.
Location
State NC
County Pender
Community Magnolia Reserve
Zoning R5M
Direction From Wilmington take 17N towards Hampstead. Turn right onto State Hwy 210 E. Turn right onto Northern Pintail Place. Turn left onto Bachmans Trail, home will be on the right.
Rooms
Primary Bedroom Level Primary Living Area
Interior
Interior Features Foyer, Solid Surface, Bookcases, Kitchen Island, Master Downstairs, 9Ft+ Ceilings, Vaulted Ceiling(s), Ceiling Fan(s), Pantry, Walk-in Shower, Walk-In Closet(s)
Heating Electric, Heat Pump
Cooling Central Air
Flooring LVT/LVP, Carpet, Tile
Fireplaces Type Gas Log
Fireplace Yes
Window Features Thermal Windows,Blinds
Appliance Stove/Oven - Electric, Microwave - Built-In, Disposal, Dishwasher
Laundry Hookup - Dryer, Washer Hookup, Inside
Exterior
Exterior Feature Irrigation System
Garage Garage Door Opener, Paved
Garage Spaces 2.0
Waterfront No
Roof Type Architectural Shingle
Porch Covered, Patio, Porch, Screened
Parking Type Garage Door Opener, Paved
Building
Story 2
Foundation Slab
Sewer Municipal Sewer
Water Municipal Water
Structure Type Irrigation System
New Construction No
Schools
Elementary Schools North Topsail
Middle Schools Topsail
High Schools Topsail
Others
Tax ID 4225-66-7425-0000
Acceptable Financing Cash, Conventional, FHA, USDA Loan, VA Loan
Listing Terms Cash, Conventional, FHA, USDA Loan, VA Loan
Special Listing Condition None
Read Less Info
Want to know what your home might be worth? Contact us for a FREE valuation!

Our team is ready to help you sell your home for the highest possible price ASAP








