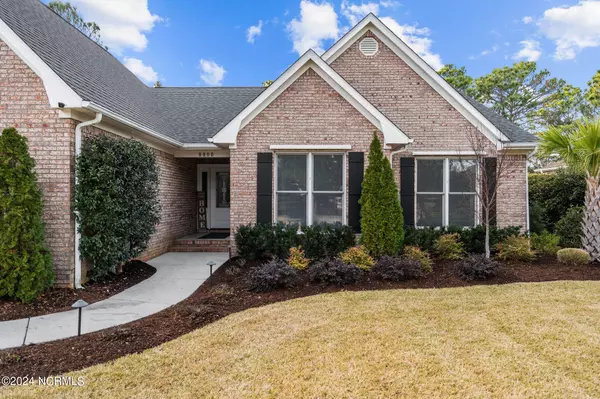$650,000
$650,000
For more information regarding the value of a property, please contact us for a free consultation.
3 Beds
2 Baths
2,577 SqFt
SOLD DATE : 02/28/2024
Key Details
Sold Price $650,000
Property Type Single Family Home
Sub Type Single Family Residence
Listing Status Sold
Purchase Type For Sale
Square Footage 2,577 sqft
Price per Sqft $252
Subdivision The Cape
MLS Listing ID 100421612
Sold Date 02/28/24
Style Wood Frame
Bedrooms 3
Full Baths 2
HOA Fees $770
HOA Y/N Yes
Originating Board North Carolina Regional MLS
Year Built 1993
Lot Size 0.320 Acres
Acres 0.32
Lot Dimensions 93x150x91x149
Property Description
This beautifully and thoughtfully updated home in The Cape is ready for new owners! This spacious brick home has been recently renovated including new hardwood flooring and carpet, updated kitchen with granite countertops, tile backsplash and new appliances, fresh interior paint, chair rail molding, wainscoting, new fixtures and ceiling fans. With vaulted ceilings and an open concept floor plan, the main living and dining area are perfect for entertaining. Enjoy the coastal seasons in the bright sunroom, which opens onto a backyard oasis including saltwater pool, hot tub, large paver patio, and lush landscaping with night lighting. The spacious primary suite has vaulted ceilings and space for office or sitting area, as well as large walk-in closet. The updated primary bath features his and her sinks, soaking tub and separate walk-in shower, and private water closet. Two additional bedrooms round out the first floor, with a versatile bonus space above the two car garage.
Other valuable updates include motorized awning with sun shade, newer roof, hurricane shutters, and generator with separate breaker box.
Too many updates to list, so be sure to check out the features list for all the details!
Location
State NC
County New Hanover
Community The Cape
Zoning R-15
Direction South on College Road to Carolina Beach Road. Turn right into Cape Boulevard. Continue to circle take 2nd exit onto Sedgley Drive. House on right.
Rooms
Basement None
Primary Bedroom Level Primary Living Area
Interior
Interior Features Foyer, Master Downstairs, Vaulted Ceiling(s), Ceiling Fan(s), Pantry, Walk-in Shower, Walk-In Closet(s)
Heating Electric, Heat Pump
Cooling Central Air
Flooring Carpet
Fireplaces Type None
Fireplace No
Window Features Blinds
Appliance Refrigerator, Microwave - Built-In, Dishwasher
Laundry Inside
Exterior
Exterior Feature Shutters - Board/Hurricane, Irrigation System
Garage On Site
Garage Spaces 2.0
Pool In Ground
Utilities Available Community Water
Waterfront No
Waterfront Description None
Roof Type Shingle
Porch Patio
Parking Type On Site
Building
Story 1
Foundation Slab
Sewer Community Sewer
Structure Type Shutters - Board/Hurricane,Irrigation System
New Construction No
Schools
Elementary Schools Carolina Beach
Middle Schools Murray
High Schools Ashley
Others
Tax ID 312108.98.9659.000
Acceptable Financing Cash, Conventional, FHA, VA Loan
Listing Terms Cash, Conventional, FHA, VA Loan
Special Listing Condition None
Read Less Info
Want to know what your home might be worth? Contact us for a FREE valuation!

Our team is ready to help you sell your home for the highest possible price ASAP








