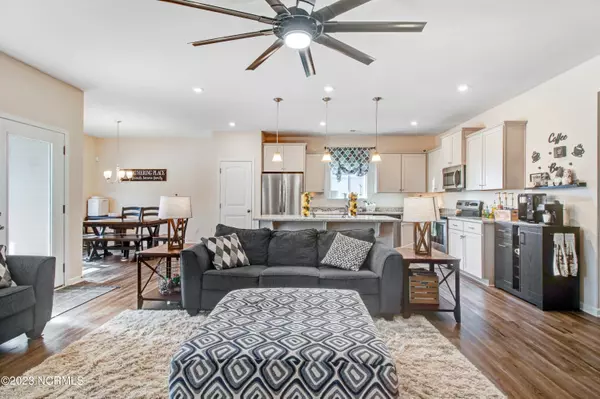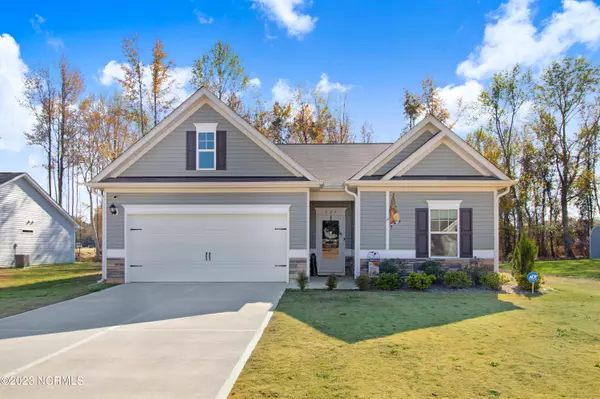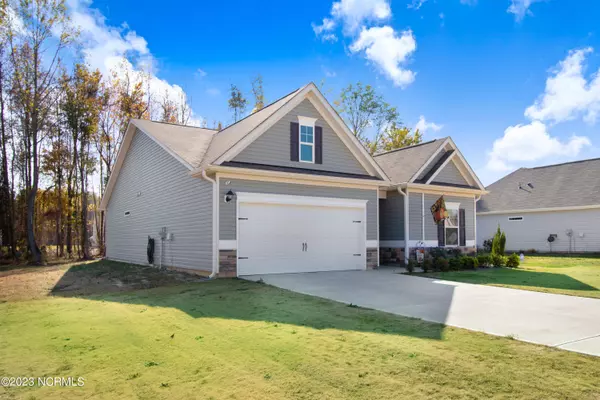$277,000
$275,000
0.7%For more information regarding the value of a property, please contact us for a free consultation.
3 Beds
2 Baths
1,642 SqFt
SOLD DATE : 02/29/2024
Key Details
Sold Price $277,000
Property Type Single Family Home
Sub Type Single Family Residence
Listing Status Sold
Purchase Type For Sale
Square Footage 1,642 sqft
Price per Sqft $168
Subdivision Settlers Pointe
MLS Listing ID 100414147
Sold Date 02/29/24
Style Wood Frame
Bedrooms 3
Full Baths 2
HOA Fees $420
HOA Y/N Yes
Originating Board North Carolina Regional MLS
Year Built 2021
Annual Tax Amount $1,567
Lot Size 0.460 Acres
Acres 0.46
Lot Dimensions 100 X 200 X 100 X 200
Property Description
Just 10 miles from SJAFB and 5 to UNC Health Hospital
This property exemplifies the desired feeling of a welcoming peaceful home. The expansive entry allows for your imagination to create the space you dream of. Such a unique and sought after floorplan. Two bedrooms and a full bath are right as you enter the home. Laundry Room with Custom Cabinetry and W/D that convey with the sale. Opening up to the wide open floor plan with a large island with a ton of storage, lots of soft gray cabinets and a farm house sink. Custom storage built ins for your pots and lids as well as a Stainless Steel Refrigerator that also conveys. Eat in Kitchen and Large open Living room that boasts an amazing 72'' 9 Blade ceiling fan with remote control. Looks out onto the extended patio perfect for family and friends to gather. Home is one of just a few lots that have a tree lined backyard great for your animals and gives some privacy. Primary Bedroom is large enough to have a sitting area, Painted a warm Blue that aids in relaxation. Primary Bathroom with double vanity and so much storage. Seperate toilet closet, linen closet and a spa like soaking tub. Not to leave out the amazing Closet that will excite you as it has an incredible amount of space to make your own personal oasis. Two car fully painted garage. Another huge bonus of this floorplan (The Bayfield) is the utility closet that could easliy be built out with stairs to access attic where you can build a Finish a Bonus Room above the garage.
Location
State NC
County Wayne
Community Settlers Pointe
Zoning Residential
Direction From N. William Street 1/2 mile turn Right on Patetown Rd. about 5 miles you will stay Right on NC 111 1 1/2 mile Turn Right on Big Daddys Rd 1 1/2 Mile Right into Settlers Pointe... 325 Settlers Pointe on the right.
Rooms
Other Rooms See Remarks
Basement None
Primary Bedroom Level Primary Living Area
Interior
Interior Features Foyer, Kitchen Island, Master Downstairs, Ceiling Fan(s), Pantry, Walk-in Shower, Walk-In Closet(s)
Heating Heat Pump, Electric
Flooring LVT/LVP, Vinyl
Fireplaces Type None
Fireplace No
Window Features Thermal Windows,Blinds
Appliance Washer, Self Cleaning Oven, Refrigerator, Microwave - Built-In, Ice Maker, Dryer
Laundry Inside
Exterior
Garage Concrete
Garage Spaces 2.0
Pool None
Utilities Available Community Water Available
Waterfront No
Waterfront Description None
View See Remarks
Roof Type Composition
Accessibility None
Porch Covered, Patio, Porch
Parking Type Concrete
Building
Lot Description Interior Lot, Level, See Remarks, Open Lot
Story 1
Foundation Slab
Sewer Septic Off Site, Septic On Site
New Construction No
Schools
Elementary Schools Northeast
Middle Schools Norwayne
High Schools Charles Aycock
Others
Tax ID 3633613793
Acceptable Financing Cash, Conventional, FHA, USDA Loan, VA Loan
Listing Terms Cash, Conventional, FHA, USDA Loan, VA Loan
Special Listing Condition None
Read Less Info
Want to know what your home might be worth? Contact us for a FREE valuation!

Our team is ready to help you sell your home for the highest possible price ASAP








