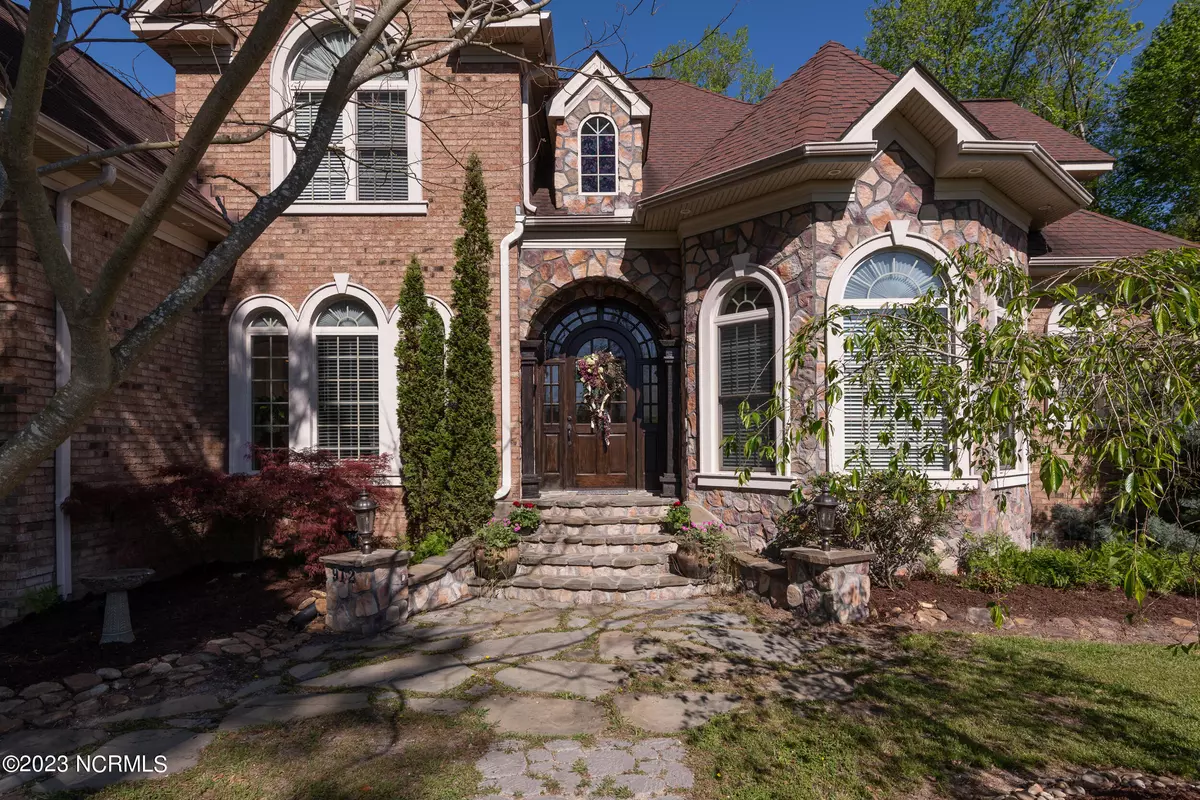$820,000
$895,000
8.4%For more information regarding the value of a property, please contact us for a free consultation.
5 Beds
6 Baths
4,794 SqFt
SOLD DATE : 02/29/2024
Key Details
Sold Price $820,000
Property Type Single Family Home
Sub Type Single Family Residence
Listing Status Sold
Purchase Type For Sale
Square Footage 4,794 sqft
Price per Sqft $171
Subdivision Corey Ridge
MLS Listing ID 100421345
Sold Date 02/29/24
Style Wood Frame
Bedrooms 5
Full Baths 4
Half Baths 2
HOA Fees $150
HOA Y/N Yes
Originating Board North Carolina Regional MLS
Year Built 2009
Annual Tax Amount $6,281
Lot Size 1.020 Acres
Acres 1.02
Lot Dimensions 1.02
Property Description
No detail left behind in this stunning stately home! Located on 1 acre in popular Corey Ridge this 5 bedroom 3 bath and 2 and half bath, this home was built as a forever home so nothing was forgotten. As you enter the front door you can see the exceptional detail from the tile inlay foyer floor to the 12 inch crown molding custom designed by owner/builder. Built-ins in the dining room with glass shelves and inlay floor as well. There is a formal sitting room that could be used as an office featuring a bay window. A catwalk over looks the two story living room with niches for your favorite art pieces. The kitchen has a huge island with granite counter top and a generous size eat in area. The beautiful master has triple trey ceiling and see thru gas fireplace that opens into a large soaking tub area. Upstairs is an office with half bath attached and a huge storage area. Two bedrooms with Jack and Jill bath and another bedroom with jack and Jill bath that open to a large sunken bonus area. A laundry shoot leads to the down stairs laundry room. Home is equipped with a central vac system and two tankless water heaters and app controlled music, lights and security. The 13 x 28 deck has extra support for a hot tub (current hot tub does not convey) and is plumbed for natural gas. The heated and cooled four season room has a double sided fireplace that burns wood but is plumbed for gas logs as well. Walls are done in reclaimed wood and a hand made mantle. The three car garage has built in storage with a library ladder for easy access. The outside is a gardeners delight with a party area that overlooks a small creek. The yard has a separate well that can be attached to the new owners irrigation system if they choose to have one. Conveniently located beside a walking trail that goes to Boyd Lee park. This home is the place you will never want to leave.
Location
State NC
County Pitt
Community Corey Ridge
Zoning RA20
Direction Corey Rd Right into Corey Ridge
Rooms
Other Rooms Gazebo
Basement Crawl Space, None
Primary Bedroom Level Primary Living Area
Interior
Interior Features Foyer, Intercom/Music, Whirlpool, Kitchen Island, Master Downstairs, 9Ft+ Ceilings, Vaulted Ceiling(s), Ceiling Fan(s), Central Vacuum, Pantry, Walk-in Shower, Walk-In Closet(s)
Heating Gas Pack, Natural Gas
Cooling Central Air
Flooring Carpet, Tile, Wood
Fireplaces Type Gas Log
Fireplace Yes
Window Features Thermal Windows,Blinds
Appliance Microwave - Built-In, Double Oven, Disposal, Dishwasher
Laundry Inside
Exterior
Exterior Feature Gas Logs
Garage Attached, Concrete
Garage Spaces 3.0
Utilities Available Natural Gas Connected
Waterfront No
Roof Type Architectural Shingle
Porch Deck
Parking Type Attached, Concrete
Building
Lot Description Wooded
Story 2
Sewer Municipal Sewer
Water Municipal Water
Structure Type Gas Logs
New Construction No
Schools
Elementary Schools Wintergreen
Middle Schools Hope
High Schools D.H. Conley
Others
Tax ID 074528
Acceptable Financing Cash, Conventional, FHA, VA Loan
Listing Terms Cash, Conventional, FHA, VA Loan
Special Listing Condition None
Read Less Info
Want to know what your home might be worth? Contact us for a FREE valuation!

Our team is ready to help you sell your home for the highest possible price ASAP








