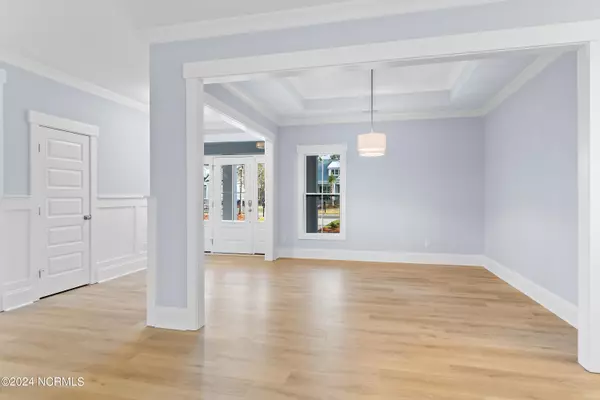$593,444
$589,900
0.6%For more information regarding the value of a property, please contact us for a free consultation.
3 Beds
4 Baths
2,499 SqFt
SOLD DATE : 02/29/2024
Key Details
Sold Price $593,444
Property Type Single Family Home
Sub Type Single Family Residence
Listing Status Sold
Purchase Type For Sale
Square Footage 2,499 sqft
Price per Sqft $237
Subdivision Riversea
MLS Listing ID 100404862
Sold Date 02/29/24
Style Wood Frame
Bedrooms 3
Full Baths 3
Half Baths 1
HOA Fees $1,320
HOA Y/N Yes
Originating Board North Carolina Regional MLS
Year Built 2023
Annual Tax Amount $108
Lot Size 0.268 Acres
Acres 0.27
Lot Dimensions 83x140
Property Description
This Margret is an easy breezy coastal dream home! The exterior hardie board finished in Sherwin-Williams Undersea paint color really sets the tone. Checking all of the boxes, this open floor plan offers a private layout with guest rooms on one side of the house and the owner suite on the other. A 10 x 7' storage room in the garage, bonus room and full bath above the garage, and water views from your screened in porch and patio.
Some of her 2,499 heated square feet, coastal charm consists of 3 bedrooms and 2.5 baths downstairs, and a bonus room and full bathroom upstairs. Upon entering the front door you will want to 'kick your shoes off' on this Sand Dollar Luxury Vinyl Plank flooring by Palmetto Road, which runs throughout the main living area, half bath, and owners suite. This coastal vibe carries through to the kitchen with navy and white cabinets topped off with Carrara Bianco Quartz countertops. Throughout the home you will find some of the most beautiful light fixtures and finishes in chrome hardware detailing. All of these details pair well with the paint finishes by Sherwin-Williams Hinting Blue, Reflection grey, and extra white trim!
Some of the stand out features in this home include a tankless hot water heater, a powder bath that is tucked privately off the laundry room and mudroom. A large, walk-in pantry, storage room in the garage, a full-size front porch. A screened in porch and a 12 x 12 patio off the rear of the home. Custom built-ins around the propane fireplace, ventilated wooden shelves in the owner's closet, and pantry. With appliances featuring a five burner gas cooktop with, wall oven and microwave combo. Location is everything in your next home purchase so start on Arlington Drive in Riversea plantation, where it is privately located to the back of the community on a cul-de-sac road. Homesites on this road either feature nature or pond views. Scroll through the pictures and schedule a private tour and let's start living and loving life in Riversea.
*Selection are subject to change with availability and the buyer may still have time to change a few.
Location
State NC
County Brunswick
Community Riversea
Zoning CO-R-7500
Direction From Hwy 17 turn onto 211 towards Southport. Turn right into River Sea plantation. Take Summerhaven Lane and continue to the round-a-bout take the second exit off the circle onto Breezewood Dr. Turn right onto Ashbury Dr and then left onto Arlington Dr. Home will be on your right backed up to the pond.
Rooms
Primary Bedroom Level Primary Living Area
Interior
Interior Features Foyer, Bookcases, Kitchen Island, Master Downstairs, 9Ft+ Ceilings, Ceiling Fan(s), Pantry, Walk-in Shower, Walk-In Closet(s)
Heating Electric, Heat Pump
Cooling Central Air
Flooring LVT/LVP, Carpet, Tile
Appliance Wall Oven, Vent Hood, Microwave - Built-In, Disposal, Dishwasher, Cooktop - Gas
Laundry Inside
Exterior
Exterior Feature Irrigation System
Garage Paved
Garage Spaces 2.0
Waterfront Yes
Waterfront Description Water Access Comm
View Pond
Roof Type Architectural Shingle,Metal
Porch Patio, Porch, Screened
Parking Type Paved
Building
Story 2
Foundation Raised, Slab
Sewer Municipal Sewer
Water Municipal Water
Structure Type Irrigation System
New Construction Yes
Schools
Elementary Schools Virginia Williamson
Middle Schools Cedar Grove
High Schools South Brunswick
Others
Tax ID 184ec015
Acceptable Financing Cash, Conventional, FHA, USDA Loan, VA Loan
Listing Terms Cash, Conventional, FHA, USDA Loan, VA Loan
Special Listing Condition None
Read Less Info
Want to know what your home might be worth? Contact us for a FREE valuation!

Our team is ready to help you sell your home for the highest possible price ASAP








