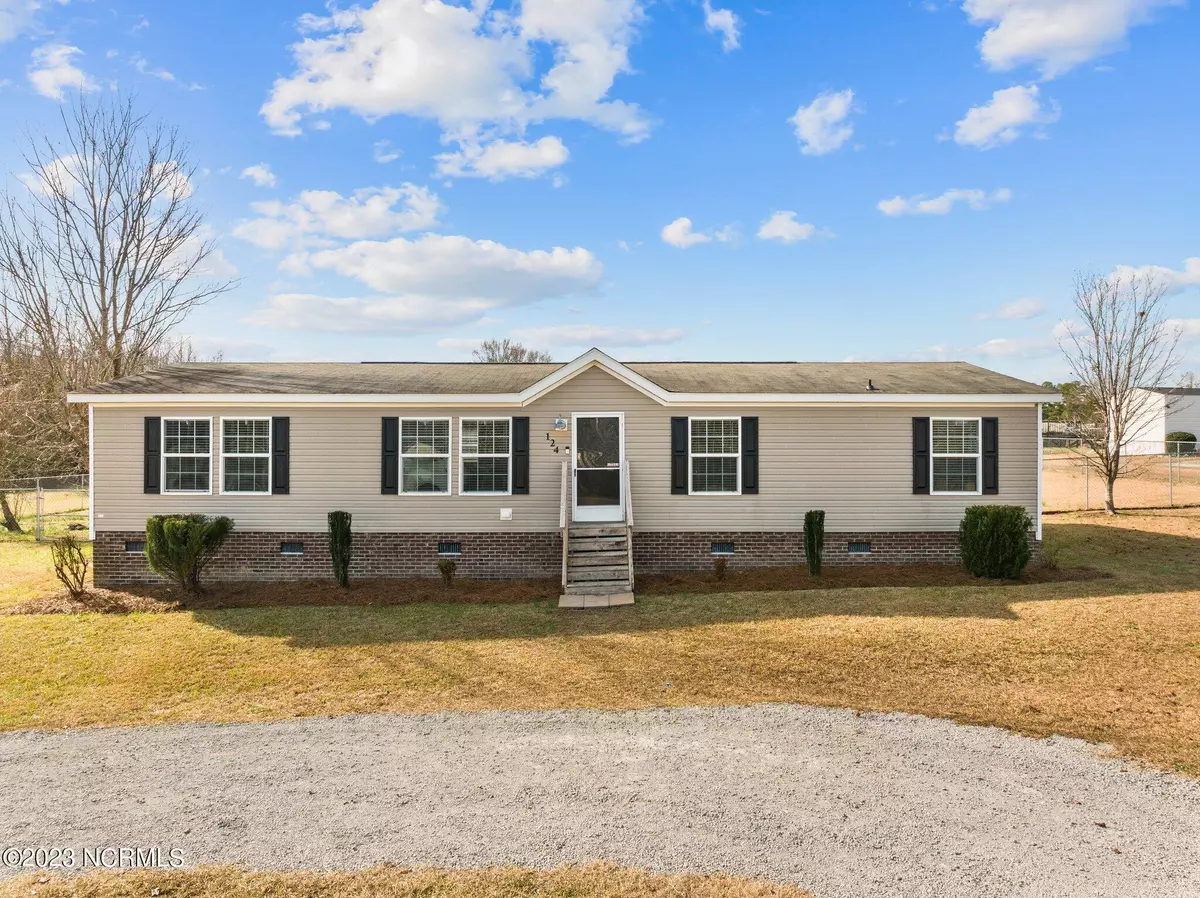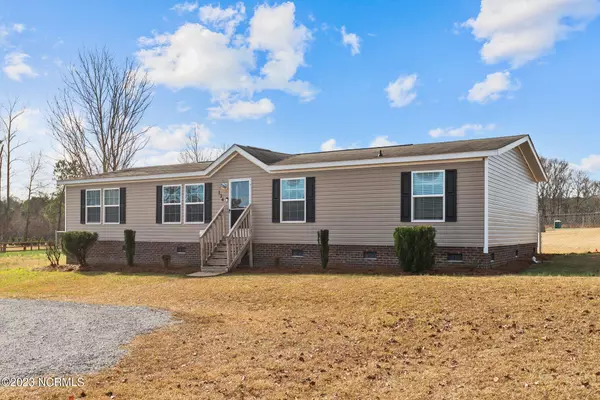$189,000
$179,900
5.1%For more information regarding the value of a property, please contact us for a free consultation.
4 Beds
2 Baths
1,456 SqFt
SOLD DATE : 02/29/2024
Key Details
Sold Price $189,000
Property Type Manufactured Home
Sub Type Manufactured Home
Listing Status Sold
Purchase Type For Sale
Square Footage 1,456 sqft
Price per Sqft $129
Subdivision Not In Subdivision
MLS Listing ID 100418823
Sold Date 02/29/24
Style Wood Frame
Bedrooms 4
Full Baths 2
HOA Y/N No
Originating Board North Carolina Regional MLS
Year Built 2018
Annual Tax Amount $584
Lot Size 1.020 Acres
Acres 1.02
Lot Dimensions 154x295
Property Description
**Home is listed under recent appraisal value**
Updated Country Living with 1 acre fenced in backyard. New flooring throughout, fresh paint, SS appliances including refrigerator, 2inch blinds, split floor plan design and No City Taxes. Home is situated on 1 acre lot with detached storage shed and county water. HVAC has been fully inspected and serviced, plumbing inspected, septic tank inspected and serviced, termite inspection complete and structural foundation inspection complete and receipts on file.
Location
State NC
County Beaufort
Community Not In Subdivision
Direction Take Cherry Run Rd to Star Rd then right on Sunshine lane, home is on the corner with circle gravel driveway
Rooms
Other Rooms Barn(s), Storage, Workshop
Basement Crawl Space, None
Primary Bedroom Level Primary Living Area
Interior
Interior Features Workshop, Master Downstairs, Vaulted Ceiling(s), Ceiling Fan(s), Walk-In Closet(s)
Heating Electric, Heat Pump
Cooling Central Air
Flooring Carpet, Laminate
Fireplaces Type None
Fireplace No
Window Features Blinds
Appliance Vent Hood, Stove/Oven - Electric, Refrigerator, Dishwasher
Laundry Inside
Exterior
Garage None, Circular Driveway, Unpaved
Waterfront No
Roof Type Composition
Porch None
Parking Type None, Circular Driveway, Unpaved
Building
Story 1
Foundation Brick/Mortar
Sewer Municipal Sewer, Septic On Site
New Construction No
Schools
Elementary Schools John Small Elementary School
Middle Schools P.S. Jones Middle School
High Schools Washington High School
Others
Tax ID 5348
Acceptable Financing Cash, Conventional, VA Loan
Listing Terms Cash, Conventional, VA Loan
Special Listing Condition None
Read Less Info
Want to know what your home might be worth? Contact us for a FREE valuation!

Our team is ready to help you sell your home for the highest possible price ASAP








