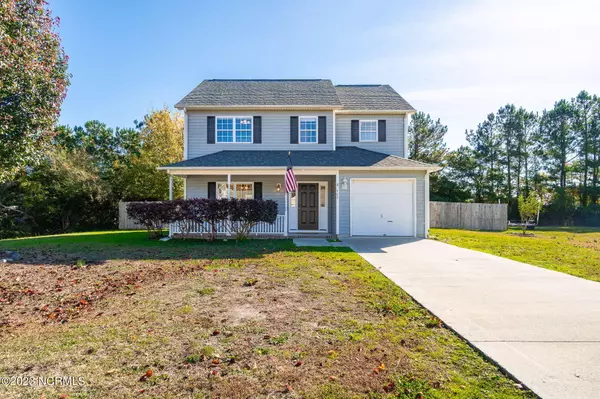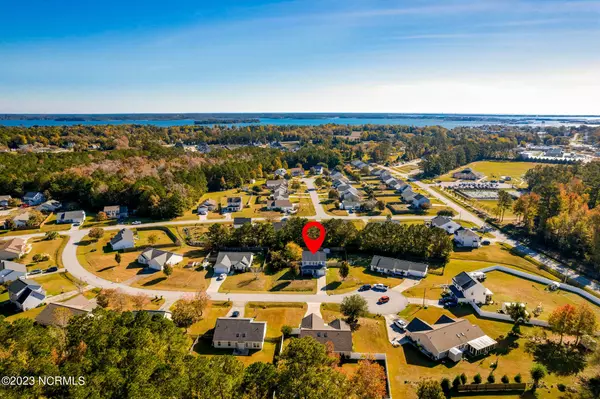$290,000
$295,000
1.7%For more information regarding the value of a property, please contact us for a free consultation.
3 Beds
3 Baths
1,517 SqFt
SOLD DATE : 02/29/2024
Key Details
Sold Price $290,000
Property Type Single Family Home
Sub Type Single Family Residence
Listing Status Sold
Purchase Type For Sale
Square Footage 1,517 sqft
Price per Sqft $191
Subdivision Deer Run
MLS Listing ID 100415175
Sold Date 02/29/24
Style Wood Frame
Bedrooms 3
Full Baths 2
Half Baths 1
HOA Y/N No
Originating Board North Carolina Regional MLS
Year Built 2004
Annual Tax Amount $1,964
Lot Size 0.350 Acres
Acres 0.35
Lot Dimensions 126' x 143' x 77' x 153'
Property Description
Welcome to 407 Mathew Andrew Court, nestled in the heart of Swansboro, known as ''The Friendly City by the Sea.'' This newly renovated home is conveniently located near a historic waterfront district, a public playground, a park, restaurants, shopping, schools, employment facilities, and many other coastal attractions. Just 8 miles from the Emerald Isle beaches, this home offers a fantastic combination of convenience, location, and affordability. You can enjoy the benefits of being close to the beach without paying the high prices typically associated with beachfront homes. This home features three bedrooms and 2.5 baths, providing ample space for relaxation and comfort. The main floor features a cozy living room with a gas fireplace, a formal dining room, an eat-in kitchen, and a half bath conveniently located between the garage and entrance hallway. This move-in ready home has been freshly painted throughout, new flooring installed, all brand-new appliances, and a brand-new HVAC system. Moving upstairs, you'll find a generously sized primary suite with a vaulted ceiling, a large walk-in closet, and a full bathroom. On the opposite side is the second and third bedroom, a shared full bathroom, and a spacious laundry room. Outside features a patio for relaxation and entertainment, an ample fenced-in yard, and a tool shed that provides additional storage space for outdoor equipment, a workshop, or a ''she-shed.'' This quiet, hard-to-find cul-de-sac within a short driving distance to the main entrance of Camp Lejeune and to the coastal attractions this community offers are the best reasons to make this property your home. Call us today for more information and to schedule your private showing.
Location
State NC
County Onslow
Community Deer Run
Zoning R10SF
Direction Take Hwy 24 to Swansboro and turn to Main Street Extension. Turn into Ryan Glenn Dr. which is the entrance to the Deer Run subdivision. Turn Left on Mathew Andrew Court. Home is on the left of the cul-de-sac.
Rooms
Basement None
Primary Bedroom Level Non Primary Living Area
Interior
Interior Features 9Ft+ Ceilings, Vaulted Ceiling(s), Ceiling Fan(s), Walk-In Closet(s)
Heating Heat Pump, Electric, Forced Air
Cooling Zoned
Flooring LVT/LVP, Carpet, Tile
Fireplaces Type Gas Log
Fireplace Yes
Window Features Thermal Windows,Blinds
Appliance Stove/Oven - Electric, Refrigerator, Microwave - Built-In, Dishwasher
Laundry Inside
Exterior
Exterior Feature Gas Logs
Garage Attached, On Site, Paved
Garage Spaces 1.0
Pool None
Waterfront No
Waterfront Description None
Roof Type Architectural Shingle
Porch Open, Patio
Parking Type Attached, On Site, Paved
Building
Lot Description Cul-de-Sac Lot, Open Lot
Story 2
Foundation Slab
Sewer Municipal Sewer
Water Municipal Water
Structure Type Gas Logs
New Construction No
Schools
Elementary Schools Swansboro
Middle Schools Swansboro
High Schools Swansboro
Others
Tax ID 1319b-72
Acceptable Financing Commercial, Cash, Conventional, FHA, USDA Loan, VA Loan
Listing Terms Commercial, Cash, Conventional, FHA, USDA Loan, VA Loan
Special Listing Condition None
Read Less Info
Want to know what your home might be worth? Contact us for a FREE valuation!

Our team is ready to help you sell your home for the highest possible price ASAP








