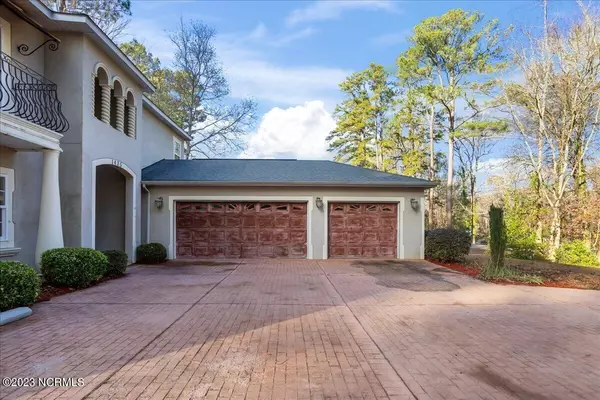$504,000
$499,000
1.0%For more information regarding the value of a property, please contact us for a free consultation.
5 Beds
5 Baths
4,444 SqFt
SOLD DATE : 03/01/2024
Key Details
Sold Price $504,000
Property Type Single Family Home
Sub Type Single Family Residence
Listing Status Sold
Purchase Type For Sale
Square Footage 4,444 sqft
Price per Sqft $113
Subdivision Richmond Park
MLS Listing ID 100418570
Sold Date 03/01/24
Style Wood Frame
Bedrooms 5
Full Baths 5
HOA Y/N No
Originating Board North Carolina Regional MLS
Year Built 2006
Lot Size 0.440 Acres
Acres 0.44
Lot Dimensions 96X200
Property Description
Discover unparalleled luxury in this custom-designed home nestled in the coveted Richmond Park neighborhood of Rockingham, NC. Boasting over 4000 square feet of carefully crafted living space, this residence sets a new standard for elegance.
Pull into the 3-car garage, and admire the meticulously landscaped surroundings maintained by the irrigation system. Step inside to experience the sophistication of this home, featuring a dedicated office with built-in bookcases and gleaming hardwood floors throughout the home.
The family room, with its impressive 20-foot ceilings, provides a grand setting for gatherings and relaxation. Ascend the filigree iron stair railings to the second floor, where a Juliet balcony off the front offers a charming vantage point.
Indulge in the luxurious primary suite, complete with a tiled walk-in shower, jetted tub, and a meticulously designed closet organizer. With five bedrooms and five bathrooms, each bedroom enjoys its own private retreat, equipped with individual bathrooms, ensuring comfort and convenience for all.
Entertain with ease in the gourmet kitchen, equipped with custom cabinets, a stainless steel appliance package, and a large walk-in pantry. Under-cabinet lighting adds a touch of sophistication. The spacious balcony in the back, accessible from the two bedrooms upstairs, provides a private outdoor oasis great for entertaining or relaxing with morning coffee.
Embrace modern living with a sound and intercom system integrated throughout the home. This property exemplifies the perfect fusion of style, comfort, and functionality. Elevate your lifestyle in this Richmond Park gem - a true masterpiece. Home has been freshly painted. Schedule your private showing today.
Location
State NC
County Richmond
Community Richmond Park
Zoning SINGLE RESIDENT
Direction From HWY 1 turn right onto Scotland Avenue, in half a mile, turn right onto Cumberland Circle, house is on the left sign in front yard.
Rooms
Primary Bedroom Level Primary Living Area
Interior
Interior Features Master Downstairs, Ceiling Fan(s), Pantry
Heating Fireplace(s), Electric, Heat Pump
Cooling Central Air
Flooring Tile
Laundry Hookup - Dryer, Washer Hookup, Inside
Exterior
Exterior Feature Irrigation System
Garage Concrete, Garage Door Opener, Lighted
Garage Spaces 3.0
Pool None
Utilities Available Community Water
Waterfront No
Roof Type Shingle
Porch Open, Covered
Parking Type Concrete, Garage Door Opener, Lighted
Building
Story 2
Foundation Slab
Sewer Community Sewer
Structure Type Irrigation System
New Construction No
Schools
Elementary Schools Lj Bell Elementary
Middle Schools Rockingham Middle
High Schools Richmond Senior High
Others
Tax ID 747306381645
Acceptable Financing Cash, Conventional, FHA, VA Loan
Listing Terms Cash, Conventional, FHA, VA Loan
Special Listing Condition None
Read Less Info
Want to know what your home might be worth? Contact us for a FREE valuation!

Our team is ready to help you sell your home for the highest possible price ASAP








