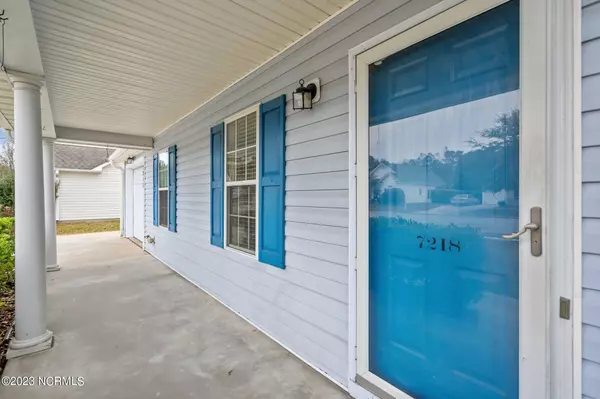$318,000
$326,900
2.7%For more information regarding the value of a property, please contact us for a free consultation.
3 Beds
2 Baths
1,221 SqFt
SOLD DATE : 02/29/2024
Key Details
Sold Price $318,000
Property Type Single Family Home
Sub Type Single Family Residence
Listing Status Sold
Purchase Type For Sale
Square Footage 1,221 sqft
Price per Sqft $260
Subdivision Farrington Farms
MLS Listing ID 100415679
Sold Date 02/29/24
Style Wood Frame
Bedrooms 3
Full Baths 2
HOA Fees $232
HOA Y/N Yes
Originating Board North Carolina Regional MLS
Year Built 2002
Annual Tax Amount $1,115
Lot Size 9,322 Sqft
Acres 0.21
Lot Dimensions 65x143.9x65x142.75
Property Description
Welcome to this charming 3-bedroom, 2-bath home in the heart of Farrington Farms, where comfort and convenience blend seamlessly. Step into a freshly painted interior that exudes a welcoming atmosphere. The thoughtful design of this home extends to a recently installed shower/tub insert in the guest bathroom, ensuring both style and functionality. Additionally, this home has a spacious fenced in backyard & one car garage that has been converted to two spaces but can easily be put back to full garage.
Situated just a short stroll away from Ogden Park, this residence invites you to embrace an active lifestyle and outdoor enjoyment. Additionally, revel in the ease of access to local amenities - a mere minutes' drive takes you to the shopping at Mayfaire and the shores of Wrightsville Beach.
Explore the vibrant energy of downtown living with a quick 15-minute drive to the riverfront or Live
Oak Pavilion. Need to head North or utilize the new bypass? No problem - hop on I-40 in just 5 minutes.. Don't miss the opportunity to make this freshly painted haven your own. Schedule a viewing today and discover the comfort and convenience.
Location
State NC
County New Hanover
Community Farrington Farms
Zoning R-10
Direction North on Market St. Turn left onto Gordon Rd. Turn right onto Farrington Farms Dr. Home on the right.
Rooms
Primary Bedroom Level Primary Living Area
Interior
Interior Features Master Downstairs, Vaulted Ceiling(s), Walk-In Closet(s)
Heating Electric, Heat Pump
Cooling Central Air
Fireplaces Type None
Fireplace No
Exterior
Garage Concrete
Garage Spaces 1.0
Waterfront No
Roof Type Architectural Shingle
Porch Patio
Parking Type Concrete
Building
Story 1
Foundation Slab
Sewer Municipal Sewer
Water Municipal Water
New Construction No
Schools
Elementary Schools Blair
Middle Schools Trask
High Schools New Hanover
Others
Tax ID R04300-003-154-000
Acceptable Financing Cash, Conventional
Listing Terms Cash, Conventional
Special Listing Condition None
Read Less Info
Want to know what your home might be worth? Contact us for a FREE valuation!

Our team is ready to help you sell your home for the highest possible price ASAP








