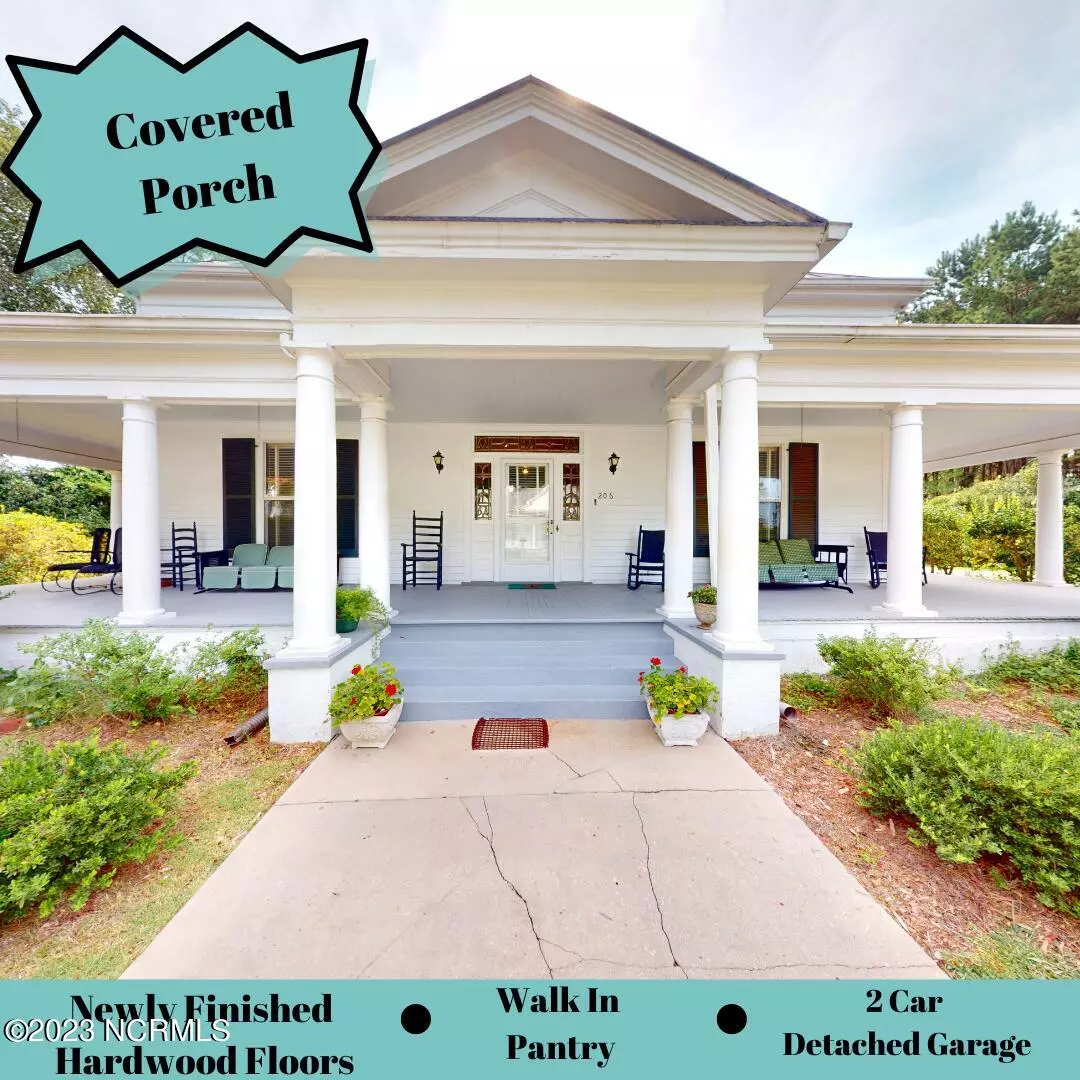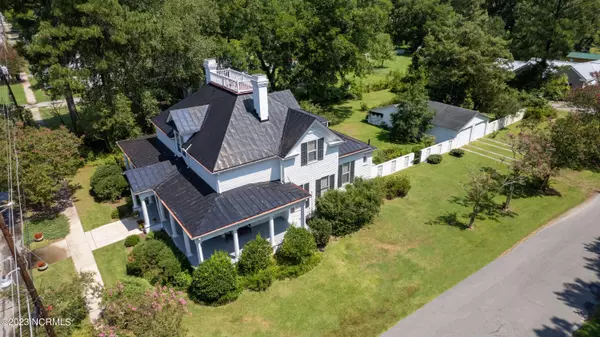$290,000
$324,900
10.7%For more information regarding the value of a property, please contact us for a free consultation.
4 Beds
1 Bath
3,151 SqFt
SOLD DATE : 02/29/2024
Key Details
Sold Price $290,000
Property Type Single Family Home
Sub Type Single Family Residence
Listing Status Sold
Purchase Type For Sale
Square Footage 3,151 sqft
Price per Sqft $92
Subdivision Not In Subdivision
MLS Listing ID 100402297
Sold Date 02/29/24
Style Wood Frame
Bedrooms 4
Full Baths 1
HOA Y/N No
Originating Board North Carolina Regional MLS
Year Built 1908
Lot Size 0.430 Acres
Acres 0.43
Lot Dimensions 94x202x92x198
Property Description
Meticulously restored Early 1900's Victorian farmhouse-style home that retains its original charm while accommodating modern living needs. The attention to historical details & the preservation of original features make this home a unique & desirable property for those who appreciate the beauty of the past. Exuding character with its 6 fireplaces, tin roof, original kitchen sink, heavy trimwork throughout, & many original light fixtures on the first floor. These elements contribute to the vintage charm & historical authenticity! With 4 or 5 bedrooms, a parlor, library, or den, the home offers a variety of spaces for different uses, catering to both modern needs and historical aesthetics. Situated on a Picturesque Corner Lot with Detached 2 Car Garage and FENCED Back Yard! Small Town Atmosphere minutes in Interstate for EASY commute to downtown Goldsboro and Minutes to RDU!
Location
State NC
County Wayne
Community Not In Subdivision
Zoning Res
Direction Take US-70 E to Hickory Crossroads Rd-Continue on Hickory Crossroads Rd.Take Bertie Pierce Rd to Nahunta Rd in Wayne Co-Continue on Nahunta Rd to Robert Peel Ave-Turn R onto Robert Peel Ave-Turn L onto US-117/US-117 ALT N- Follow E S St to S Sycamore
Rooms
Other Rooms Shed(s), Barn(s), Storage
Basement Crawl Space
Primary Bedroom Level Primary Living Area
Interior
Interior Features Foyer, Solid Surface, 9Ft+ Ceilings, Ceiling Fan(s), Pantry, Walk-in Shower
Heating Electric, Forced Air, Heat Pump, Propane
Cooling Central Air
Flooring Wood
Appliance Range
Laundry Inside
Exterior
Garage Covered, Detached, Concrete
Garage Spaces 2.0
Waterfront No
Roof Type See Remarks
Porch Covered, Porch
Parking Type Covered, Detached, Concrete
Building
Lot Description Corner Lot
Story 2
Sewer Municipal Sewer
Water Municipal Water
New Construction No
Schools
Elementary Schools Fremont
Middle Schools Norwayne
High Schools Charles Aycock
Others
Tax ID 3605530590
Acceptable Financing Cash, Conventional, FHA, USDA Loan, VA Loan
Listing Terms Cash, Conventional, FHA, USDA Loan, VA Loan
Special Listing Condition None
Read Less Info
Want to know what your home might be worth? Contact us for a FREE valuation!

Our team is ready to help you sell your home for the highest possible price ASAP








