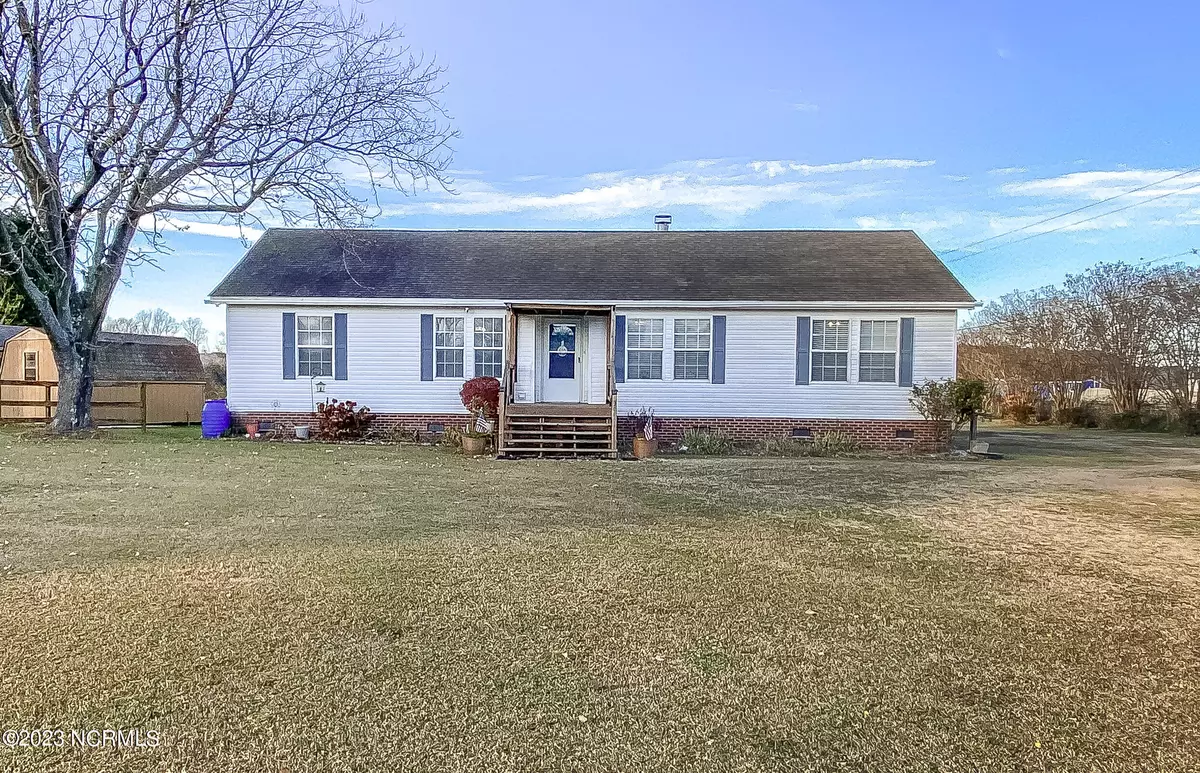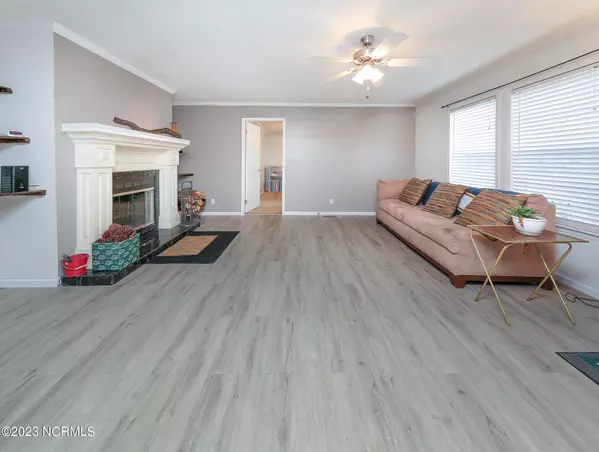$305,000
$315,000
3.2%For more information regarding the value of a property, please contact us for a free consultation.
3 Beds
2 Baths
1,504 SqFt
SOLD DATE : 02/29/2024
Key Details
Sold Price $305,000
Property Type Single Family Home
Sub Type Single Family Residence
Listing Status Sold
Purchase Type For Sale
Square Footage 1,504 sqft
Price per Sqft $202
Subdivision Shangrila
MLS Listing ID 100418157
Sold Date 02/29/24
Style Wood Frame
Bedrooms 3
Full Baths 2
HOA Y/N No
Originating Board North Carolina Regional MLS
Year Built 2007
Annual Tax Amount $1,373
Lot Size 0.920 Acres
Acres 0.92
Lot Dimensions Almost an acre
Property Description
Welcome to this charming 3-bedroom, 2-bathroom home set on a spacious .92-acre corner lot. The property boasts a delightful blend of functionality and natural beauty with apple, pecan, and plum trees adorning the landscape. Enjoy the outdoors on a large deck or relax on the covered front porch. The home is equipped with a 30-amp RV hookup, providing convenience for travel enthusiasts. Additional features include sheds with power, a double carport, and a kitchen with a convenient bar for casual dining. The interior exudes warmth and character with a formal dining room and a living room featuring a wood-burning fireplace. The master bedroom offers a retreat with a walk-in closet, a garden tub, and a double sink vanity. This home provides a perfect blend of comfort, style, and outdoor amenities, making it an ideal choice for those in search of a serene and well-equipped living space.
Location
State NC
County Currituck
Community Shangrila
Zoning SFM
Direction Tulls Creek Rd South, Right on Walker Rd, Home is on the corner of Walker & Penland
Rooms
Other Rooms Covered Area, Shed(s), Greenhouse, Storage, Workshop
Basement Crawl Space
Primary Bedroom Level Primary Living Area
Interior
Interior Features Workshop, Kitchen Island, Master Downstairs, Ceiling Fan(s), Pantry, Walk-in Shower, Walk-In Closet(s)
Heating Wood, Heat Pump, Fireplace(s), Electric
Flooring LVT/LVP, Carpet, Vinyl
Window Features Blinds
Appliance Stove/Oven - Electric, Refrigerator, Microwave - Built-In, Dishwasher
Laundry Hookup - Dryer, Washer Hookup, Inside
Exterior
Garage Covered, Detached, Additional Parking, Circular Driveway
Carport Spaces 2
Waterfront No
Roof Type Architectural Shingle
Porch Covered, Deck, Porch
Parking Type Covered, Detached, Additional Parking, Circular Driveway
Building
Lot Description Level, Corner Lot, Open Lot
Story 1
Sewer Septic On Site
Water Municipal Water
New Construction No
Schools
Elementary Schools Shawboro Elementary
Middle Schools Moyock Middle School
High Schools Currituck County High
Others
Tax ID 040e00000160000
Acceptable Financing Cash, Conventional, FHA, USDA Loan, VA Loan
Listing Terms Cash, Conventional, FHA, USDA Loan, VA Loan
Special Listing Condition None
Read Less Info
Want to know what your home might be worth? Contact us for a FREE valuation!

Our team is ready to help you sell your home for the highest possible price ASAP








