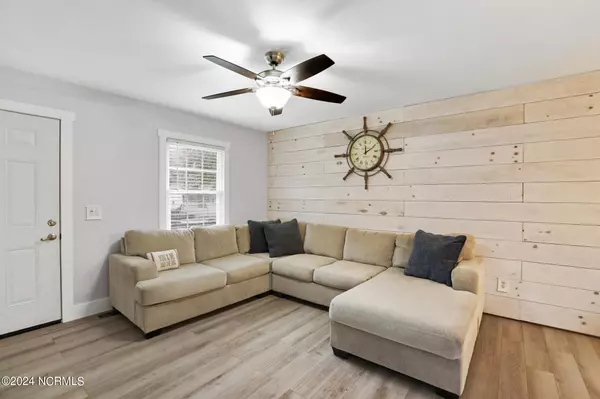$295,000
$290,000
1.7%For more information regarding the value of a property, please contact us for a free consultation.
3 Beds
2 Baths
950 SqFt
SOLD DATE : 02/29/2024
Key Details
Sold Price $295,000
Property Type Single Family Home
Sub Type Single Family Residence
Listing Status Sold
Purchase Type For Sale
Square Footage 950 sqft
Price per Sqft $310
Subdivision Hillside
MLS Listing ID 100425124
Sold Date 02/29/24
Bedrooms 3
Full Baths 2
HOA Y/N No
Originating Board North Carolina Regional MLS
Year Built 1972
Lot Size 0.480 Acres
Acres 0.48
Lot Dimensions 100x205x100x213
Property Description
This lovely home is located within a 7 minute drive to Carolina Beach boating access and Wildlife Boat Ramp and just a 10-15 minute drive to Carolina beach. This meticulous maintain home has new trim, new luxury laminate flooring thru out the home. Septic tank was pump April 2023. Crawl space was fully encapsulated and dehumidifier installed in 2019. HVAC was replaced 2019. Kitchen was redone in 2021. Custom window shades throughout the house. This home has .48 of an acre with a 26 X10 shed and lots of space to spread out. There is also a covered porch that was already installed when sellers bought the house. Please look in the documents for a boundary survey which was done October 2019. Did I mentioned no HOA! Schedule your tour of this gem today.
Location
State NC
County New Hanover
Community Hillside
Zoning R-15
Direction South College road, go south past Monkey Junction, just after Old Cape Cod, look for Mcquillan Dr on the right hand side. Turn right onto Mcquillan. Property on the left.
Location Details Mainland
Rooms
Other Rooms Shed(s)
Basement Crawl Space, None
Primary Bedroom Level Primary Living Area
Interior
Interior Features Ceiling Fan(s)
Heating Electric, Forced Air
Cooling Central Air
Fireplaces Type None
Fireplace No
Appliance Washer, Stove/Oven - Electric, Refrigerator, Microwave - Built-In, Dryer, Dishwasher
Exterior
Exterior Feature None
Garage Gravel
Garage Spaces 1.0
Pool None
Waterfront No
Roof Type Shingle
Accessibility None
Porch Covered, Screened
Parking Type Gravel
Building
Story 1
Entry Level One
Sewer Septic On Site
Water Municipal Water, Well
Structure Type None
New Construction No
Others
Tax ID R08218-002-020-000
Acceptable Financing Cash, Conventional, FHA, USDA Loan, VA Loan
Listing Terms Cash, Conventional, FHA, USDA Loan, VA Loan
Special Listing Condition None
Read Less Info
Want to know what your home might be worth? Contact us for a FREE valuation!

Our team is ready to help you sell your home for the highest possible price ASAP








