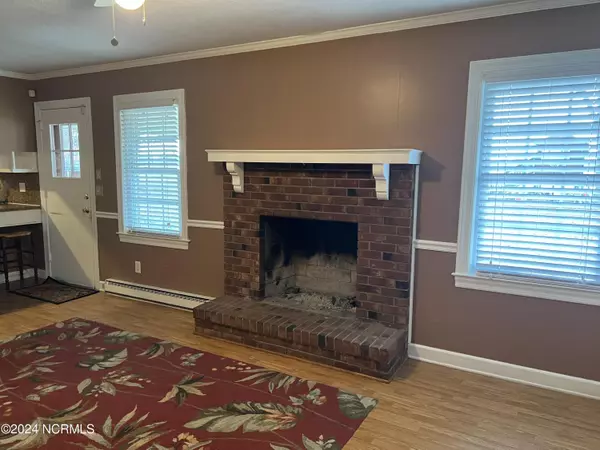$215,000
$221,000
2.7%For more information regarding the value of a property, please contact us for a free consultation.
3 Beds
2 Baths
1,491 SqFt
SOLD DATE : 03/01/2024
Key Details
Sold Price $215,000
Property Type Single Family Home
Sub Type Single Family Residence
Listing Status Sold
Purchase Type For Sale
Square Footage 1,491 sqft
Price per Sqft $144
Subdivision Not In Subdivision
MLS Listing ID 100420181
Sold Date 03/01/24
Style Wood Frame
Bedrooms 3
Full Baths 2
HOA Y/N No
Originating Board North Carolina Regional MLS
Year Built 1970
Annual Tax Amount $1,061
Lot Size 0.690 Acres
Acres 0.69
Lot Dimensions 150x200x150x200
Property Description
Welcome home to this adorable 3 bedroom, 2 bath brick ranch home with approx. 1491 sq ft. This home has hardwood floors in the living room and bedrooms, a large laundry room with cabinets and sink, wood burning fireplace in the dining area, a small desk in the hallway, and a pantry in the kitchen. You can sit on the front porch or covered back patio and enjoy the country views of the .69 acre lot. There is a 24x28 wired building in the back yard, as well as a 16x12 storage building with a lean to. Home also offers an attached carport. Roof was replaced in fall of 2022. Country living but 5 minutes from interstate 587. Be sure to schedule your showing today!
Location
State NC
County Greene
Community Not In Subdivision
Zoning R15
Direction From Greenville take Interstate 587 towards Walstonburg. Take exit 41 Walstonburg/Snow Hill exit. Turn left at the top of the ramp. Turn right at stop sign onto hwy 264A. Take a left onto Hwy 91, Right onto Mercer Rd, Left onto School house rd. Home will be on the left
Location Details Mainland
Rooms
Other Rooms Shed(s), Storage
Basement Crawl Space, None
Primary Bedroom Level Primary Living Area
Interior
Interior Features Bookcases, Master Downstairs, Ceiling Fan(s)
Heating Electric, Heat Pump
Cooling Central Air
Flooring Laminate, Tile, Vinyl, Wood
Window Features Blinds
Appliance Stove/Oven - Electric, Refrigerator, Microwave - Built-In
Laundry Inside
Exterior
Garage Attached, Covered
Garage Spaces 1.0
Carport Spaces 1
Pool None
Waterfront No
Roof Type Shingle
Porch Covered, Patio, Porch
Parking Type Attached, Covered
Building
Story 1
Entry Level One
Sewer Septic On Site
Water Municipal Water
New Construction No
Others
Tax ID 0900284
Acceptable Financing Cash, Conventional, FHA, USDA Loan, VA Loan
Listing Terms Cash, Conventional, FHA, USDA Loan, VA Loan
Special Listing Condition None
Read Less Info
Want to know what your home might be worth? Contact us for a FREE valuation!

Our team is ready to help you sell your home for the highest possible price ASAP








