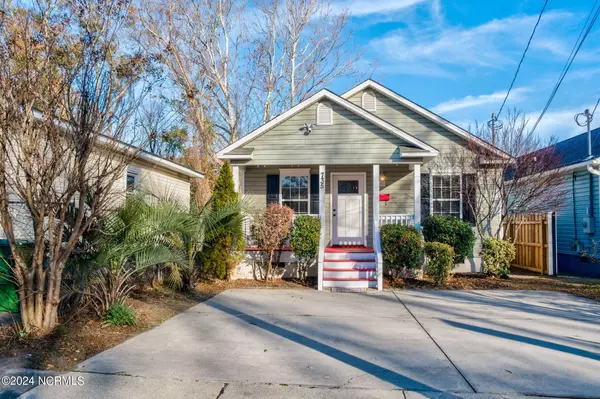$309,900
$309,900
For more information regarding the value of a property, please contact us for a free consultation.
3 Beds
2 Baths
1,225 SqFt
SOLD DATE : 03/01/2024
Key Details
Sold Price $309,900
Property Type Single Family Home
Sub Type Single Family Residence
Listing Status Sold
Purchase Type For Sale
Square Footage 1,225 sqft
Price per Sqft $252
Subdivision Not In Subdivision
MLS Listing ID 100424641
Sold Date 03/01/24
Style Wood Frame
Bedrooms 3
Full Baths 2
HOA Y/N No
Originating Board North Carolina Regional MLS
Year Built 2003
Lot Size 5,445 Sqft
Acres 0.12
Lot Dimensions 33x165
Property Description
Nestled just moments away from the heart of downtown, this charming 3-bedroom, 2-bathroom home promises convenience and easy accessibility to the vibrant culture and amenities that Wilmington has to offer. Impeccably maintained and thoughtfully upgraded, this property seamlessly blends classic allure with contemporary comfort. Step inside to discover freshly painted walls, new carpeting, renovated bathrooms, and a kitchen transformed with a ceramic tile backsplash and crown molded cabinetry. Embrace spacious living and ample lighting in the main living area. The foyer from the main living area seamlessly flows into an open-concept kitchen and dining area. Step outside onto the expansive porch and deck, or retreat to the privacy of your fenced in backyard complete with outdoor storage and a private driveway. Whether hosting guests or unwinding with loved ones, this home offers all that you're looking for in a home! Not to mention, no HOA. Make your offer today!
Location
State NC
County New Hanover
Community Not In Subdivision
Zoning R-5
Direction From Market St. and S 16th St. intersection. Turn left on to S 16th St. From there turn right on to Queen St, then turn left on to S 12th St. The house is on the left.
Rooms
Basement Crawl Space
Primary Bedroom Level Primary Living Area
Interior
Interior Features Master Downstairs, 9Ft+ Ceilings, Vaulted Ceiling(s), Ceiling Fan(s), Walk-In Closet(s)
Heating Electric, Heat Pump
Cooling Central Air
Fireplaces Type None
Fireplace No
Window Features Blinds
Exterior
Garage Off Street, Paved
Waterfront No
Roof Type Shingle
Porch Deck, Porch
Parking Type Off Street, Paved
Building
Story 1
Water Municipal Water
New Construction No
Schools
Elementary Schools Forest Hills
Middle Schools Williston
High Schools Hoggard
Others
Tax ID R05410-015-007-000
Acceptable Financing Cash, Conventional, FHA, VA Loan
Listing Terms Cash, Conventional, FHA, VA Loan
Special Listing Condition None
Read Less Info
Want to know what your home might be worth? Contact us for a FREE valuation!

Our team is ready to help you sell your home for the highest possible price ASAP








