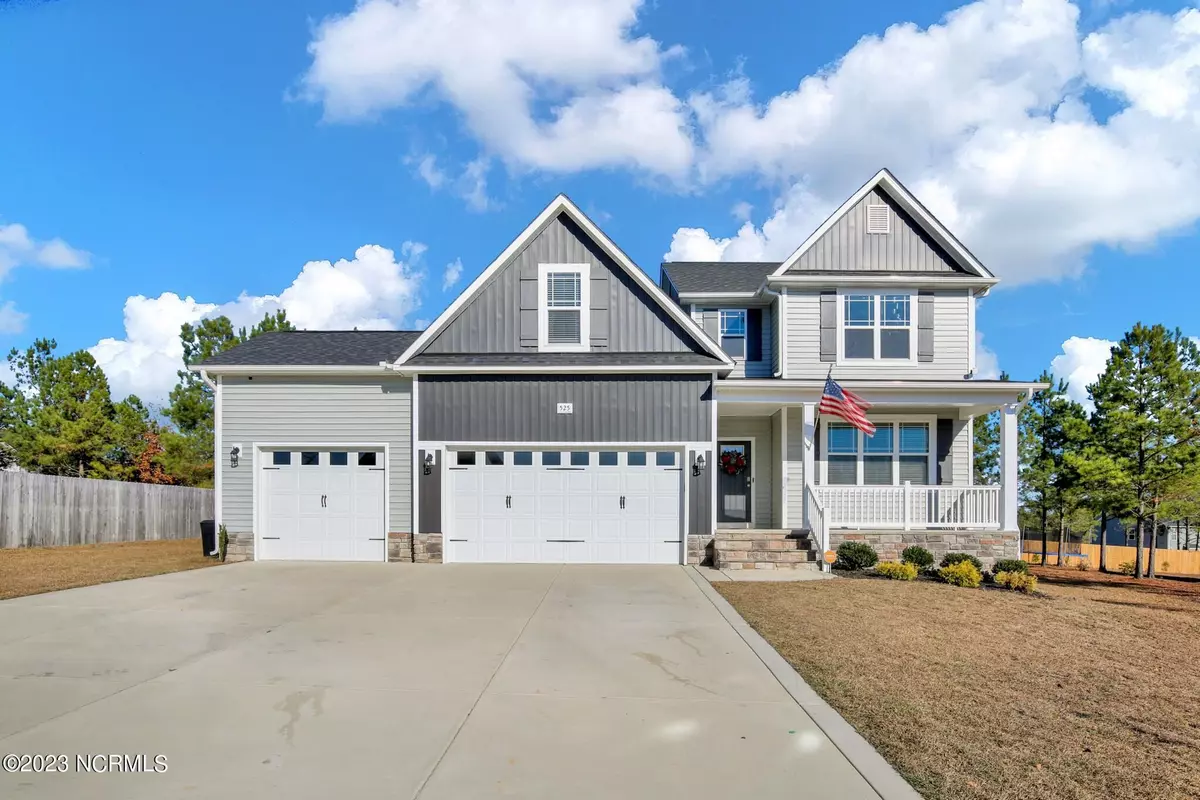$458,000
$475,000
3.6%For more information regarding the value of a property, please contact us for a free consultation.
4 Beds
3 Baths
3,154 SqFt
SOLD DATE : 03/01/2024
Key Details
Sold Price $458,000
Property Type Single Family Home
Sub Type Single Family Residence
Listing Status Sold
Purchase Type For Sale
Square Footage 3,154 sqft
Price per Sqft $145
Subdivision Brookwood
MLS Listing ID 100416823
Sold Date 03/01/24
Style Wood Frame
Bedrooms 4
Full Baths 2
Half Baths 1
HOA Fees $540
HOA Y/N Yes
Originating Board North Carolina Regional MLS
Year Built 2021
Annual Tax Amount $2,077
Lot Size 0.510 Acres
Acres 0.51
Lot Dimensions 55.82x74.62x151.28x128.3x217.29
Property Description
Stately two story home with three car garage and oversized driveway located on cul de sac in the popular Brookwood neighborhood of Carthage. Front porch welcomes you with stone accents and upgraded maintenance free vinyl railings. The main level offers wide plank laminate flooring throughout the spacious dedicated office/den, half bathroom, large formal dining room, great room, generous sized kitchen, and additional flex space which is currently being used as a breakfast nook. Kitchen offers granite counter tops, island, ample cabinet space, and dedicated pantry. Drop zone off the kitchen offers space to enter from the garage. All four bedrooms are located on the second floor, as well as a loft area. Guests share a hall bathroom complete with double vanity and linen closet. Primary bedroom has large walk in closet and private spa-like ensuite bathroom with soaking tub, large vanity, shower, and water closet. Back yard offers additional patio space and established trees.
Location
State NC
County Moore
Community Brookwood
Zoning RA-40
Direction Midland Road to Sandhills CC/Moore Co Airport, Right onto Central Drive, 2nd exit at roundabout to 22N, Right onto Star Ridge, Right into neighborhood, Left on Enfield, Right onto Danbury, house on left.
Rooms
Basement Crawl Space
Primary Bedroom Level Non Primary Living Area
Interior
Interior Features Kitchen Island, Ceiling Fan(s), Pantry
Heating Heat Pump, Electric, Forced Air
Cooling Central Air
Flooring Carpet, Laminate, Tile
Appliance Stove/Oven - Electric, Refrigerator, Dishwasher
Laundry Inside
Exterior
Garage Concrete, Garage Door Opener, Paved
Garage Spaces 3.0
Utilities Available Water Connected
Waterfront No
Roof Type Architectural Shingle
Porch Covered, Patio, Porch, Screened
Parking Type Concrete, Garage Door Opener, Paved
Building
Lot Description Cul-de-Sac Lot, Dead End
Story 2
Sewer Septic On Site
New Construction No
Schools
Elementary Schools Sandhills Farm Life
Middle Schools New Century Middle
High Schools Union Pines High
Others
Tax ID 20200411
Acceptable Financing Cash, Conventional, FHA, VA Loan
Listing Terms Cash, Conventional, FHA, VA Loan
Special Listing Condition None
Read Less Info
Want to know what your home might be worth? Contact us for a FREE valuation!

Our team is ready to help you sell your home for the highest possible price ASAP








