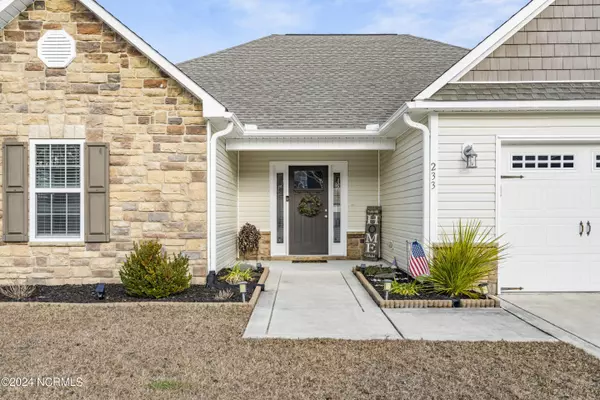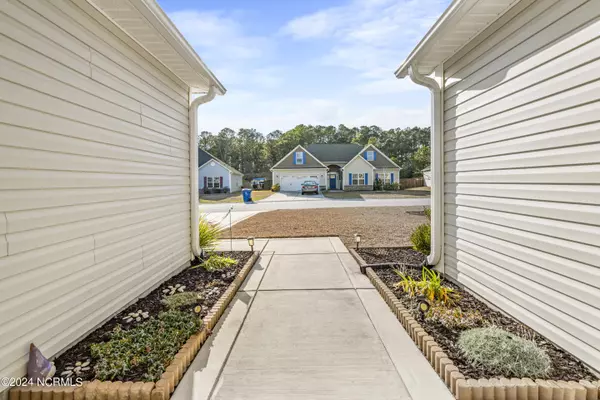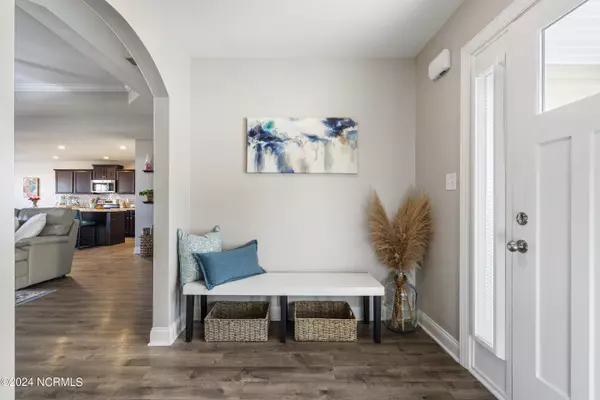$355,500
$352,900
0.7%For more information regarding the value of a property, please contact us for a free consultation.
3 Beds
2 Baths
1,822 SqFt
SOLD DATE : 03/04/2024
Key Details
Sold Price $355,500
Property Type Single Family Home
Sub Type Single Family Residence
Listing Status Sold
Purchase Type For Sale
Square Footage 1,822 sqft
Price per Sqft $195
Subdivision Nautical Reach
MLS Listing ID 100425263
Sold Date 03/04/24
Style Wood Frame
Bedrooms 3
Full Baths 2
HOA Fees $271
HOA Y/N Yes
Originating Board North Carolina Regional MLS
Year Built 2017
Annual Tax Amount $1,815
Lot Size 0.260 Acres
Acres 0.26
Lot Dimensions 79.46 x 165.19 x 47.10 x 156
Property Description
Welcome to 233 Sailor Street! This beautiful open concept 3 bedroom 2 bathroom home with a 2 car garage is located in Sneads Ferry just minutes away from North Topsail Beach. Upon entering, you are greeted with an open and spacious foyer leading to the living room area and kitchen. The living room features an electric fireplace and trey ceilings. It is the perfect space for entertaining friends and family. Moving through the open floor plan, you will enter into the kitchen and dining area. The stunning kitchen is complete with a spacious island and stainless steel appliances. The dining area features a beautiful view of the spacious fenced in backyard and covered patio where you can enjoy the beautiful sounds of the ocean waves at night. To the left of the foyer is two bedrooms and a full bath. The primary suite features a walk-in closet and direct access to the back patio with an en suite bathroom that includes a double vanity, walk-in shower and separate bathtub. The close proximity to Stone Bay and Camp Lejeune makes this property convenient for military personnel or those affiliated with the base. Don't miss out on this beautiful home!
Location
State NC
County Onslow
Community Nautical Reach
Zoning RA
Direction Hwy 17S, Left on Hwy 210, Left on Old Folkstone (by the CVS). Right into Nautical Reach, right onto Sailor street
Rooms
Primary Bedroom Level Primary Living Area
Interior
Interior Features Kitchen Island, Tray Ceiling(s), Ceiling Fan(s), Pantry
Heating Electric, Heat Pump
Cooling Central Air
Window Features Blinds
Laundry Inside
Exterior
Exterior Feature None
Garage On Site, Paved
Garage Spaces 2.0
Waterfront No
Roof Type Architectural Shingle
Porch Covered, Patio, Porch
Parking Type On Site, Paved
Building
Story 1
Foundation Slab
Sewer Community Sewer
Water Municipal Water
Structure Type None
New Construction No
Schools
Elementary Schools Dixon
Middle Schools Dixon
High Schools Dixon
Others
Tax ID 773k-142
Acceptable Financing Cash, Conventional, FHA, USDA Loan, VA Loan
Listing Terms Cash, Conventional, FHA, USDA Loan, VA Loan
Special Listing Condition None
Read Less Info
Want to know what your home might be worth? Contact us for a FREE valuation!

Our team is ready to help you sell your home for the highest possible price ASAP








