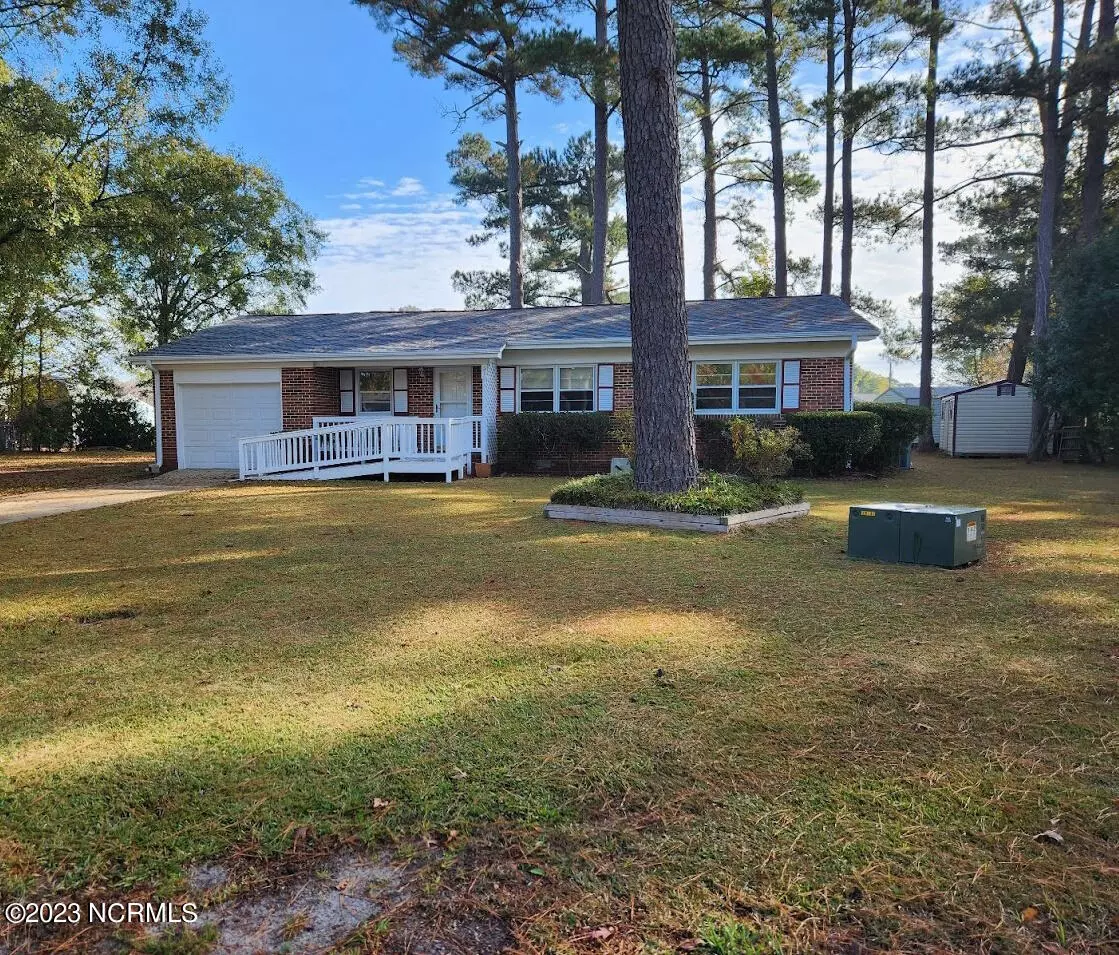$197,500
$197,500
For more information regarding the value of a property, please contact us for a free consultation.
3 Beds
2 Baths
1,454 SqFt
SOLD DATE : 03/04/2024
Key Details
Sold Price $197,500
Property Type Single Family Home
Sub Type Single Family Residence
Listing Status Sold
Purchase Type For Sale
Square Footage 1,454 sqft
Price per Sqft $135
Subdivision Windsor Manor
MLS Listing ID 100419427
Sold Date 03/04/24
Style Wood Frame
Bedrooms 3
Full Baths 1
Half Baths 1
HOA Y/N No
Originating Board North Carolina Regional MLS
Year Built 1971
Annual Tax Amount $1,118
Lot Size 0.294 Acres
Acres 0.29
Lot Dimensions 51x101x177x156
Property Description
New paint throughout. New vinyl in kitchen and bathrooms, and new toilets. Pull up the paved driveway to a single car garage. A ramp leads up to the covered front porch. As you enter you are greeted by hardwood flooring that continues down the hallway and into the bedrooms. Past the living room is the dining area next to the galley kitchen. At the other end of the kitchen is the washer and dryer hookup. Past the dining is the family room with carpet, bay window , gas log fireplace, built-in bookcases, and a ceiling fan. The family room has a sliding glass door that leads out into the 12x5 sunroom. Access to the hallway is either from the living room or kitchen. Down the hall are 2 spare bedrooms that share a hallway full bath. The owner's suite has an en-suite half bath. The door by the laundry room also leads into the sunroom. The backyard has two sheds for storage. One car garage has storage room as well.
Location
State NC
County Onslow
Community Windsor Manor
Zoning R-7
Direction Piney Green Rd to Country Club Rd, right on Lee Ct
Rooms
Other Rooms Shed(s)
Basement Crawl Space
Primary Bedroom Level Primary Living Area
Interior
Interior Features Bookcases, Master Downstairs, Ceiling Fan(s)
Heating Electric, Heat Pump
Cooling Central Air
Flooring Carpet, Vinyl, Wood
Fireplaces Type Gas Log
Fireplace Yes
Appliance Vent Hood, Stove/Oven - Electric
Laundry In Kitchen
Exterior
Garage Concrete, Off Street
Garage Spaces 1.0
Utilities Available Municipal Sewer Available, Municipal Water Available
Waterfront No
Roof Type Architectural Shingle
Accessibility Accessible Approach with Ramp
Porch Covered, Porch, See Remarks
Parking Type Concrete, Off Street
Building
Lot Description Cul-de-Sac Lot, Wooded
Story 1
Foundation Brick/Mortar
New Construction No
Schools
Elementary Schools Morton
Middle Schools Jacksonville Commons
High Schools White Oak
Others
Tax ID 350d-135
Acceptable Financing Cash, Conventional, FHA, USDA Loan, VA Loan
Listing Terms Cash, Conventional, FHA, USDA Loan, VA Loan
Special Listing Condition None
Read Less Info
Want to know what your home might be worth? Contact us for a FREE valuation!

Our team is ready to help you sell your home for the highest possible price ASAP








