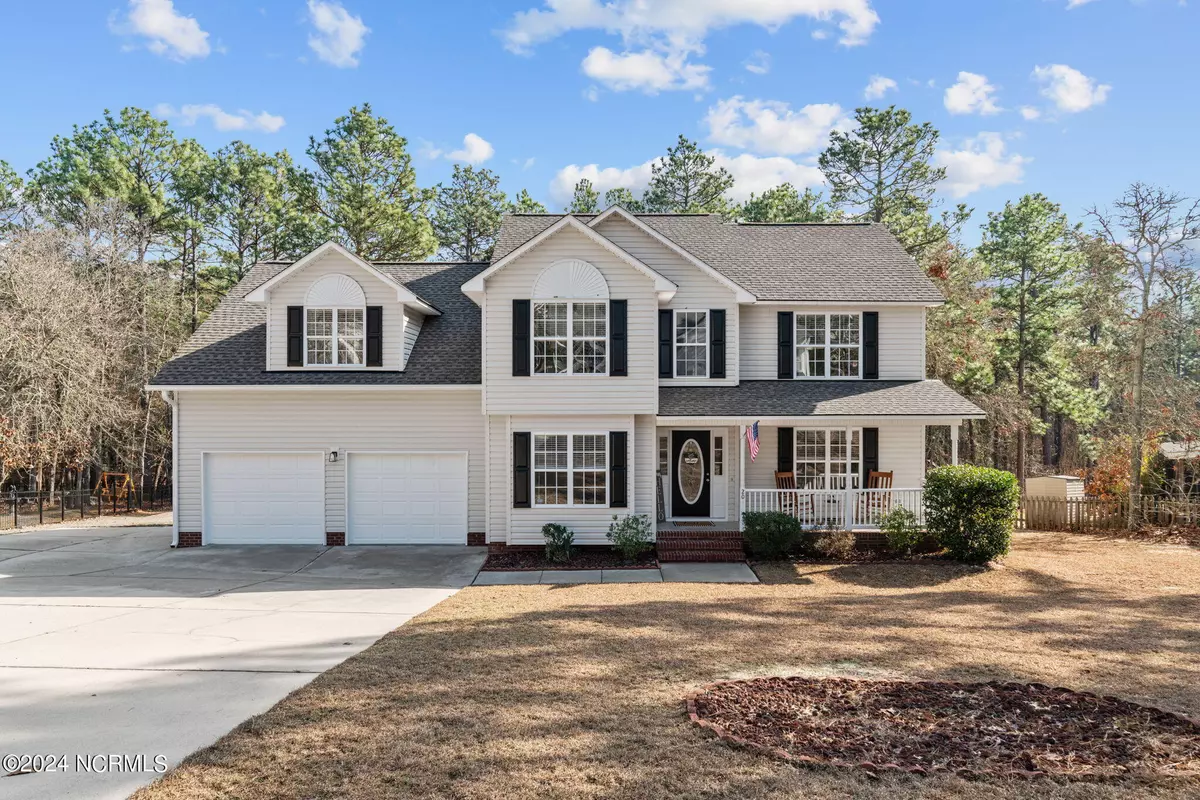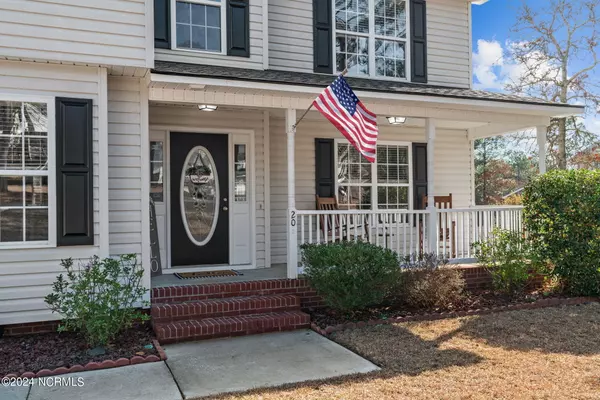$370,000
$366,000
1.1%For more information regarding the value of a property, please contact us for a free consultation.
3 Beds
3 Baths
2,454 SqFt
SOLD DATE : 03/05/2024
Key Details
Sold Price $370,000
Property Type Single Family Home
Sub Type Single Family Residence
Listing Status Sold
Purchase Type For Sale
Square Footage 2,454 sqft
Price per Sqft $150
Subdivision Carolina Lakes
MLS Listing ID 100426393
Sold Date 03/05/24
Style Wood Frame
Bedrooms 3
Full Baths 2
Half Baths 1
HOA Y/N No
Originating Board North Carolina Regional MLS
Year Built 2004
Annual Tax Amount $2,236
Lot Size 0.360 Acres
Acres 0.36
Lot Dimensions 133x193x61x151
Property Description
WELCOME HOME! Located in the desirable community of CAROLINA LAKES, this 4BD, 2.5BA home is ready for its new owners! Recently updated with ALL NEW paint, ALL NEW carpeting, exterior light fixtures, & more! Roof replaced 11/2020 and one HVAC unit replaced 2021. Home has a fully transferrable home warranty that doesn't expire until 6/26/27! Termite bond renewed in January & transferable to buyer! Main level features open floor plan that seamlessly connects the living, dining, and kitchen areas. Kitchen has abundant storage space, large island, beautiful granite countertops & large pantry. Carolina room leads to back deck where you can enjoy your morning coffee while overlooking the large fenced in yard! Generously sized Primary suite has jetted bathtub, separate shower, private commode, dual vanities and walk in closet. 4th bedroom/bonus room has walk-in closet, two walk-in attic storage areas, and a 9'3''x9'7'' sitting area separated by timeless French doors.Transferable termite bond with Orkin. $75 transfer fee applies. Current termite bond is good until August 2025 and is paid quarterly $105.96. Choice Home Warranty policy is transferable and is paid in full and expires June 26th, 2027. Propane tank on property is owned. Schedule a showing today! Welcome to 20 Mallard Trail, a fabulous property offering a peaceful lifestyle in the desirable community of Carolina Lakes. As you approach the property, you will be attracted to its welcoming curb appeal. The exterior has newly painted shutters, garage and front doors! You will love the large front porch, updated exterior lighting fixtures, and mature landscaping! The driveway leads to a spacious two-car garage, providing ample space for vehicles and storage.
Once inside, you are welcomed by a stunning foyer that flows beautifully into the living room. The interior has been re-painted throughout, including trim and closets, and all carpeting is BRAND NEW! The main level features an open floor plan that seamlessly connects the living, dining, and kitchen areas, creating a perfect space for entertaining guests or spending quality time with family. Conveniently located on the main floor is a half bathroom and a large laundry room. The living room is the heart of the home, boasting ample natural light and a cozy fireplace that adds warmth and comfort. The dining area is adjacent to the living room and features chair railing and a tray ceiling, creating perfect ambiance for formal dinners. Through a set of elegant French doors is the cozy Carolina room which has an additional door leading to the back deck where you can enjoy your morning coffee! The kitchen features abundant storage space and a large island, providing plenty of space for meal preparation. The kitchen also features beautiful granite countertops and a large pantry, making it a perfect place to entertain or whip up your favorite meals.
The upper floor offers a spaciously sized ensuite bathroom complete with a jetted bathtub, separate shower, private commode, and dual vanities. The master bedroom also features a large walk-in closet, providing plenty of space to store your belongings. The upper level also features a second full bathroom and three additional bedrooms. The 4th bedroom/bonus room has a walk-in closet, two walk in attic storage areas, and a 9'3" X 9'7" sitting room or personal office separated by another set of timeless French doors.
Head outside to appreciate the large deck overlooking the big fenced-in yard and views of the wooded area just behind the property. Enjoy the conveniently located 1+ mile walking/fitness trail, accessible directly behind the property!
Carolina Lakes is a highly sought after neighborhood, providing easy access to Fort Liberty, schools, shopping, and dining options. Spend time at the Farmer's Market in the spring, summer and fall and enjoy all the community events that will happen throughout the year!
Neighborhood Amenities include:
24-hr guarded gated entrance with RFID access for residents.
An oversized community pool featuring swimming lanes, lounge chairs, picnic tables and a playground nearby.
The Marina offers a beachfront area, boat ramp, two pavilions, two volleyball nets, playground areas, bathrooms and swimming area. Motorized boats and jet-skis are permitted (restrictions do apply). All summer long you'll see residents on the water, fishing, wake surfing, and jet-skiing, and crowds of beachgoers playing volleyball and swimming with family and friends.
Recently updated sports courts include Basketball, Tennis, Pickle ball!
Scott Dyer Memorial Sports Field (Soccer, baseball, and other field activities)
9-Hole Disc Golf Course
1 Mile Fitness/Nature trail with several workout stations along the path
Playgrounds
Multiple bus stop locations
Private Storage facility and boat slips
Note: Carolina Lakes Golf Course is privately owned and golf memberships are not included in POA annual dues. Availability for storage facility and boat slips varies and additional fees apply. Contact POA for more information.
20 Mallard Trail is a truly remarkable property. With its carefully designed floor plan, spacious interior, and beautiful surroundings, this property is a great place to call home. So don't miss your chance to make this beautiful property yours today! Schedule your visit to 20 Mallard Trail, Sanford, NC 27332 today!
Location
State NC
County Harnett
Community Carolina Lakes
Zoning RA-20R
Direction From gate, turn left onto Carolina Way. Travel 1.4 miles. Turn left onto Sandpiper Dr. Turn right to stay on Sandpiper Dr. Turn left onto Mallard Trail.
Rooms
Other Rooms Shed(s)
Basement Crawl Space, None
Interior
Interior Features Foyer, Tray Ceiling(s), Vaulted Ceiling(s), Ceiling Fan(s), Pantry, Eat-in Kitchen, Walk-In Closet(s)
Heating Fireplace(s), Electric, Heat Pump, Propane
Cooling Central Air
Flooring Carpet, Tile, Wood
Fireplaces Type Gas Log
Fireplace Yes
Window Features Blinds
Appliance Stove/Oven - Electric, Refrigerator, Microwave - Built-In, Dishwasher, Cooktop - Electric
Laundry Hookup - Dryer, Washer Hookup, Inside
Exterior
Garage Additional Parking, Concrete, Paved
Garage Spaces 2.0
Utilities Available Community Water
Waterfront No
Roof Type Architectural Shingle
Porch Covered, Deck
Parking Type Additional Parking, Concrete, Paved
Building
Lot Description Cul-de-Sac Lot
Story 2
Sewer Community Sewer
New Construction No
Schools
Elementary Schools Highland Elementary School
Middle Schools Highland Middle School
High Schools Overhills High School
Others
Tax ID 03958509 0076
Acceptable Financing Cash, Conventional, FHA, USDA Loan, VA Loan
Listing Terms Cash, Conventional, FHA, USDA Loan, VA Loan
Special Listing Condition None
Read Less Info
Want to know what your home might be worth? Contact us for a FREE valuation!

Our team is ready to help you sell your home for the highest possible price ASAP








