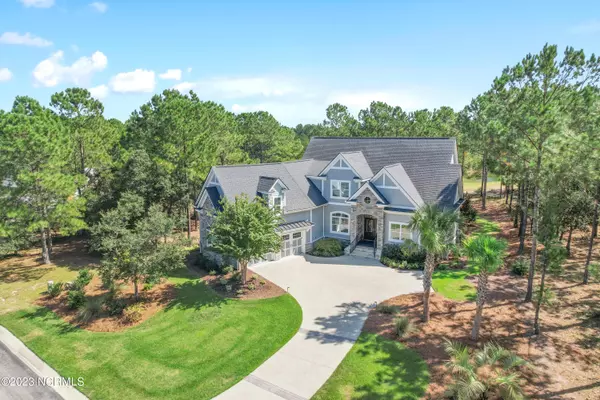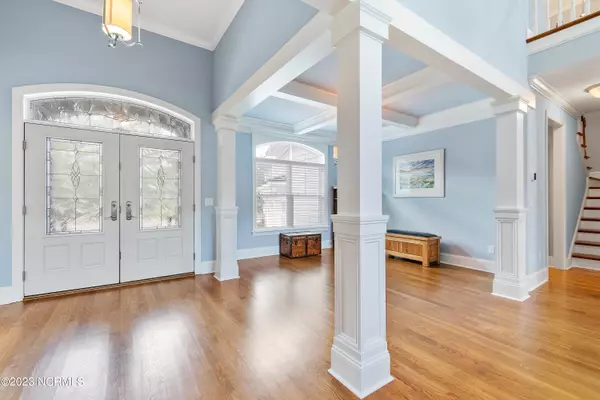$865,000
$889,000
2.7%For more information regarding the value of a property, please contact us for a free consultation.
3 Beds
3 Baths
3,912 SqFt
SOLD DATE : 02/29/2024
Key Details
Sold Price $865,000
Property Type Single Family Home
Sub Type Single Family Residence
Listing Status Sold
Purchase Type For Sale
Square Footage 3,912 sqft
Price per Sqft $221
Subdivision Ocean Ridge Plantation
MLS Listing ID 100408662
Sold Date 02/29/24
Style Wood Frame
Bedrooms 3
Full Baths 2
Half Baths 1
HOA Fees $2,364
HOA Y/N Yes
Originating Board North Carolina Regional MLS
Year Built 2015
Annual Tax Amount $3,071
Lot Size 0.377 Acres
Acres 0.38
Lot Dimensions 100' x 165' x 96' x 172'
Property Description
Welcome to your stunning golf course view home with modern luxury. Nestled right on the picturesque Leopard's Chase Golf Course's 11th hole in the highly desirable Ocean Ridge Plantation. This exquisite property boasts a traditional and modern architecture, making it the perfect haven for golf enthusiasts and those seeking elegant living spaces. As you step through the double front doors into the inviting foyer, you'll be greeted by the warm embrace of real golden oak hardwood floors, setting the tone for the entire main area. To your right, an office space awaits, complete with double glass French doors, hardwood flooring, a ceiling fan, trayed ceiling, and crown molding- a tranquil setting for work or relaxation. The adjacent dining area is a masterpiece of design, showcasing coffered ceilings, decorative columns, and, of course, those beautiful hardwood floors. In the living room, you'll discover built-in shelving and a stunning stone-accented gas fireplace. The home is equipped with a below-ground propane tank for your convenience. The main living space continues to impress with its 20-foot-tall ceilings, ceiling fan, and more hardwood flooring. Wireless hi-fi system sonos speakers in the living room and kitchen. There is a Carolina room complete with windows, ceiling fan and a mini fridge / dry bar area. The kitchen is a chef's dream, offering hardwood floors, an eat-in dining area, breakfast bar, kitchen island, 5-burner gas stove, wall oven, microwave, fridge, garbage disposal, and even an instant hot feature. Custom built-ins adorn the pantry, and a coat closet with central vacuum completes the package. The laundry room comes equipped with a washer, dryer, and cabinets with granite countertops. The master bedroom is a sanctuary unto itself, featuring double doors, golden oak hardwood flooring, a relaxing sitting area, trayed ceiling, crown molding, and two large closets with custom built-ins. The master bathroom offers tile flooring, a double sink vanity, a separate toilet closet, a linen closet, a wall-in tile shower with a window and built-in seat, and two shower heads- all elegantly accented with crown molding. Upstairs, you'll find a versatile loft landing area with two spacious bedrooms, bathroom and a huge bonus room. The guest bedrooms feature carpet, ceiling fans, crown molding and closets. The guest bathroom boasts granite countertops, tub / shower combination and tile flooring. Next, the sizable bonus room can serve as an additional bedroom, offering ample space, carpeting, and double closets. There is also a door leading to a generously sized walk-in attic space complete with flooring. This home is equipped with two HVAC systems and three thermostats, ensuring optimal comfort year-round. The spacious two-car garage includes a convenient door leading to the outside, storage shelving, and a utility sink. Outside, a patio area with stamped concrete overlooks the lush backyard, surrounded by live oak trees, palm trees, and a Japanese maple. The property also features a sprinkler system to keep your landscaping vibrant. Ocean Ridge Plantation is the most exclusive and luxurious golf community. Amenities include indoor and outdoor pool, 72 holes of premier golf, fitness center, wet & dry sauna, library, outdoor grilling pavilion, 4 acre fishing lake, nature park, community gardens, outdoor whirlpool, tennis and pickleball courts. Don't forget about the luxurious oceanfront beach club located on gorgeous Sunset Beach, NC. The private oceanfront club provides convenience with a full kitchen, wet bar, porches, elevator and parking. Ocean Ridge Plantation is conveniently tucked away between the historic charm of Wilmington, NC, and the excitement of Myrtle Beach, SC. Don't miss this opportunity to own a truly exceptional property that seamlessly blends modern luxury with golf!
Location
State NC
County Brunswick
Community Ocean Ridge Plantation
Zoning RES
Direction Driving on Hwy 17 N entering North Carolina, turn right onto NC-904 E towards Calabash. Then make a Left onto Old Georgetown Rd SW. Then a Left onto Dartmoor Way SW. entering the neighborhood. Next a Right onto Castlebrook Way SW. then a Left onto Annesbrook Pl and the beautiful home will be on the right.
Rooms
Basement Crawl Space, None
Primary Bedroom Level Primary Living Area
Interior
Interior Features Mud Room, Solid Surface, Kitchen Island, Master Downstairs, 9Ft+ Ceilings, Ceiling Fan(s), Central Vacuum, Pantry, Walk-in Shower, Walk-In Closet(s)
Heating Heat Pump, Electric, Forced Air
Cooling Central Air
Flooring Carpet, Tile, Wood
Fireplaces Type Gas Log
Fireplace Yes
Window Features Blinds
Appliance Washer, Wall Oven, Vent Hood, Refrigerator, Microwave - Built-In, Ice Maker, Dryer, Disposal, Dishwasher, Cooktop - Gas
Laundry Inside
Exterior
Exterior Feature Irrigation System, Gas Logs, Gas Grill
Garage Attached
Garage Spaces 2.0
Waterfront No
View Golf Course, Pond
Roof Type Architectural Shingle
Porch Patio
Parking Type Attached
Building
Lot Description On Golf Course
Story 2
Sewer Municipal Sewer
Water Municipal Water
Structure Type Irrigation System,Gas Logs,Gas Grill
New Construction No
Schools
Elementary Schools Union
Middle Schools Shallotte
High Schools West Brunswick
Others
Tax ID 228ad056
Acceptable Financing Cash, Conventional, VA Loan
Listing Terms Cash, Conventional, VA Loan
Special Listing Condition None
Read Less Info
Want to know what your home might be worth? Contact us for a FREE valuation!

Our team is ready to help you sell your home for the highest possible price ASAP








