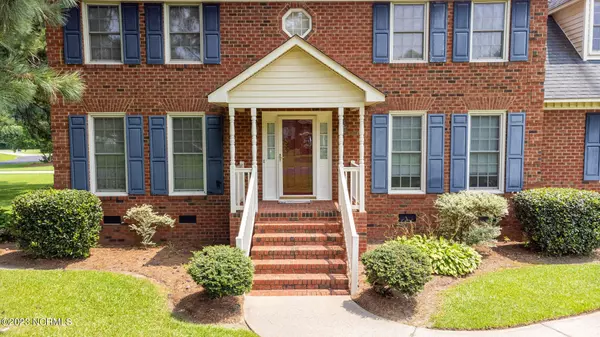$370,000
$389,900
5.1%For more information regarding the value of a property, please contact us for a free consultation.
4 Beds
4 Baths
2,928 SqFt
SOLD DATE : 03/05/2024
Key Details
Sold Price $370,000
Property Type Single Family Home
Sub Type Single Family Residence
Listing Status Sold
Purchase Type For Sale
Square Footage 2,928 sqft
Price per Sqft $126
Subdivision Windsor
MLS Listing ID 100395718
Sold Date 03/05/24
Style Wood Frame
Bedrooms 4
Full Baths 3
Half Baths 1
HOA Fees $40
HOA Y/N Yes
Originating Board North Carolina Regional MLS
Year Built 1991
Annual Tax Amount $2,554
Lot Size 0.600 Acres
Acres 0.6
Lot Dimensions 265x105x251x100
Property Description
MOTIVATED SELLER!!! This home is located on the Winterville side of sought after Windsor subdivision. It has a large walk in pantry, walk in closets and a Great office space. You could serve your guest in the awesome dinning room under the chandelier or enjoy a snack in the sunroom. Even your vehicles will feel pampered in this double car garage. But wait...that's not all, you can use the shed as a storage area or enjoy it as a gathering place with friends or family. There is so much more to this well built home, even under the home is dry and comfortable with the barrier in place and a dehumidifier. ** Seller will give a home warranty up to $500 at closing.
Location
State NC
County Pitt
Community Windsor
Zoning R9S
Direction From Corey road take 3rd entrance on left on Essex dr. Turn left on Buckingham dr. Take a right onto Knight Dr. it will be the last home on the right.
Rooms
Other Rooms Barn(s)
Basement Crawl Space
Primary Bedroom Level Non Primary Living Area
Interior
Interior Features Ceiling Fan(s), Pantry, Walk-in Shower, Walk-In Closet(s)
Heating Fireplace Insert, Electric, Heat Pump, Propane
Cooling Central Air
Flooring Carpet, Vinyl, Wood
Fireplaces Type Gas Log
Fireplace Yes
Window Features Storm Window(s),Blinds
Appliance Stove/Oven - Electric, Refrigerator, Humidifier/Dehumidifier, Dishwasher
Laundry Laundry Closet
Exterior
Garage Concrete, On Site
Garage Spaces 2.0
Waterfront No
Roof Type Architectural Shingle
Porch Covered, Porch
Parking Type Concrete, On Site
Building
Lot Description Corner Lot
Story 2
Sewer Septic On Site
Water Municipal Water
New Construction No
Schools
Elementary Schools Wintergreen
Middle Schools Hope
High Schools D.H. Conley
Others
Tax ID 048653
Acceptable Financing Cash, Conventional, FHA, VA Loan
Listing Terms Cash, Conventional, FHA, VA Loan
Special Listing Condition None
Read Less Info
Want to know what your home might be worth? Contact us for a FREE valuation!

Our team is ready to help you sell your home for the highest possible price ASAP








