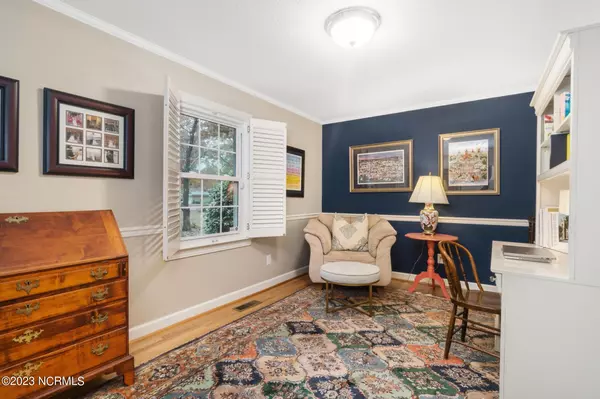$525,000
$525,000
For more information regarding the value of a property, please contact us for a free consultation.
4 Beds
3 Baths
2,933 SqFt
SOLD DATE : 03/06/2024
Key Details
Sold Price $525,000
Property Type Single Family Home
Sub Type Single Family Residence
Listing Status Sold
Purchase Type For Sale
Square Footage 2,933 sqft
Price per Sqft $178
Subdivision Country Club Hills
MLS Listing ID 100418825
Sold Date 03/06/24
Style Wood Frame
Bedrooms 4
Full Baths 2
Half Baths 1
HOA Y/N No
Originating Board North Carolina Regional MLS
Year Built 1970
Annual Tax Amount $2,810
Lot Size 0.460 Acres
Acres 0.46
Lot Dimensions 100 x 200 x 101 x 199.6
Property Description
Canterbury Road in Trent Woods - one of THE most coveted streets, arguably, by local New Bernians and aspiring Trent Woods homeowners alike! This gorgeous Cape Cod style home lures one in from the first minute just from the established beautiful landscaping, to the charming brick veneer, to the impressive herringbone brick sidewalk that leads to the spacious deck in the oasis of the backyard (which is next to vacant lot, no less, on one side), to the cute covered porch of the family's entrance to the residence. One step inside, and it's all over with. You'll be in love, guaranteed. Through the front door you'll find Living Room with hardwood flooring that spans throughout much of the downstairs common areas like the formal dining room, the breakfast room, and kitchen; the same is true for the crown and chair molding! In the den, you'll find engineered hardwood flooring along with a cozy brick natural gas fireplace. So many attractive features throughout such as a solid surface counter with tile backsplash and wooden cabinets in the kitchen, a built-in china cabinet in the formal dining room, natural lighting galore, a brick-floored open sunroom with built-in wetbar and tongue-in-grove ceiling, an additional 1/2 bathroom (not counted as HSF) in the garage, and more! There is no shortage of great craftsmanship to be found here! More importantly, MANY UPDATES have occurred, such as with: the lighting and plumbing fixtures throughout, master and downstairs bathroom renovations that include LPV flooring; inset plantation shutters in some rooms; in 2013, there was new carpet, a fence, architectural shingle roof, and windows; a new water heater in 2019; a closed crawlspace system with dehumidifier; and a new rubber membrane roof over the sunroom in 2019 (we're told it's a 40 year roof!). Having an upgraded buyer home warranty and a current termite bond for this property are just the icing on the cake. Welcome home.
Location
State NC
County Craven
Community Country Club Hills
Zoning Residential
Direction From US-70 W take exit 416 toward Country Club Rd. Drive on Country Club Road 1.7miles, then turn right onto Wedgewood Dr. Drive 0.1miles and turn left to remain on Wedgewood Dr. Drive 0.3miles and then turn right on Canterbury Road. Drive 0.2 miles and the home will be on your right.
Rooms
Other Rooms Shed(s)
Basement Crawl Space
Primary Bedroom Level Primary Living Area
Interior
Interior Features Foyer, Solid Surface, Master Downstairs, 9Ft+ Ceilings, Ceiling Fan(s), Skylights, Walk-In Closet(s)
Heating Gas Pack, Heat Pump, Electric, Forced Air, Natural Gas
Cooling Central Air
Flooring LVT/LVP, Brick, Carpet, Tile, Wood
Fireplaces Type Gas Log
Fireplace Yes
Window Features Thermal Windows,Blinds
Appliance Washer, Stove/Oven - Gas, Refrigerator, Microwave - Built-In, Dryer, Disposal, Dishwasher
Laundry Laundry Closet
Exterior
Exterior Feature Irrigation System
Garage Concrete, On Site, Paved
Garage Spaces 2.0
Utilities Available See Remarks, Natural Gas Connected
Waterfront No
Roof Type Architectural Shingle,Membrane
Porch Covered, Deck, Porch
Parking Type Concrete, On Site, Paved
Building
Story 2
Sewer Municipal Sewer, Septic On Site
Water Municipal Water, Well
Structure Type Irrigation System
New Construction No
Schools
Elementary Schools A. H. Bangert
Middle Schools H. J. Macdonald
High Schools New Bern
Others
Tax ID 8-055-040
Acceptable Financing Cash, Conventional, FHA, VA Loan
Listing Terms Cash, Conventional, FHA, VA Loan
Special Listing Condition None
Read Less Info
Want to know what your home might be worth? Contact us for a FREE valuation!

Our team is ready to help you sell your home for the highest possible price ASAP








