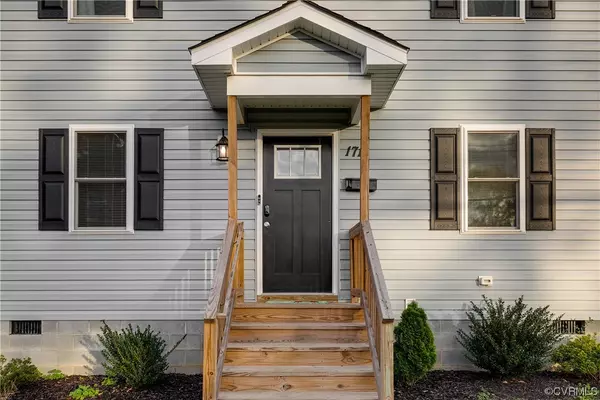$441,360
$470,000
6.1%For more information regarding the value of a property, please contact us for a free consultation.
5 Beds
3 Baths
1,904 SqFt
SOLD DATE : 03/06/2024
Key Details
Sold Price $441,360
Property Type Single Family Home
Sub Type Single Family Residence
Listing Status Sold
Purchase Type For Sale
Square Footage 1,904 sqft
Price per Sqft $231
Subdivision Barton Heights
MLS Listing ID 2328097
Sold Date 03/06/24
Style Two Story
Bedrooms 5
Full Baths 3
Construction Status Actual
HOA Y/N No
Year Built 2019
Annual Tax Amount $3,420
Tax Year 2023
Lot Size 4,098 Sqft
Acres 0.0941
Lot Dimensions 4099
Property Description
The Monopoly Game House is extremely convenient to downtown Richmond City! This property is a 5 minute drive to downtown Richmond resturants, museums, parks, etc.! Only a 15 minute walk to VUU and 30 minute walk to VCU. Step out of the backdoor to the adjacent golf course (Elson Redmond Course) or just look at the greens from your bedroom window. A modern open floor plan with a huge great room, kitchen with granite countertops, dinning area, large walk-in pantry, stainless steel appliances, and gorgeous WATERPROOF engineered wood floors throughout the 1st floor. The 1st bedroom with full bath (shower) is located on the 1st floor with 4 additional bedrooms with 2 full-bathrooms located on the 2nd floor, along with the laundry room. Outfitted with a tankless water heater, energy efficient windows, Levition electrical panel, as well as LED lights. ALL appliances convey AS-IS. ALL furniture and other items in the house convey AS-IS. This Google smart home with keyless access is a game changer. A 1-year home warranty is being offered by the seller. Schedule your showings TODAY!!!
Location
State VA
County Richmond City
Community Barton Heights
Area 30 - Richmond
Direction From downtown Richmond via Leigh Street, turn right onto Chamberlayne Pkwy which turns into Chamberlayne Avenue. Turn right on Fritzs Street. Then turn left onto Tyler Street. The house is located on the right.
Interior
Interior Features Bedroom on Main Level, Dining Area, Eat-in Kitchen, Granite Counters, High Speed Internet, Kitchen Island, Pantry, Recessed Lighting, Wired for Data, Window Treatments
Heating Electric, Heat Pump
Cooling Electric, Heat Pump
Flooring Partially Carpeted, Wood
Window Features Window Treatments
Appliance Dryer, Dishwasher, Exhaust Fan, Electric Cooking, Electric Water Heater, Freezer, Disposal, Ice Maker, Microwave, Oven, Refrigerator, Smooth Cooktop, Stove, Tankless Water Heater, Washer
Laundry Washer Hookup, Dryer Hookup
Exterior
Exterior Feature Unpaved Driveway
Fence None
Pool None
Waterfront No
View Y/N Yes
Roof Type Composition,Shingle
Parking Type Driveway, On Street, Unpaved
Garage No
Building
Story 2
Sewer Public Sewer
Water Public
Architectural Style Two Story
Level or Stories Two
Structure Type Frame,Vinyl Siding,Wood Siding
New Construction No
Construction Status Actual
Schools
Elementary Schools Carver
Middle Schools Albert Hill
High Schools Thomas Jefferson
Others
Tax ID N000-0364-006
Ownership Individuals
Security Features Smoke Detector(s)
Financing Conventional
Read Less Info
Want to know what your home might be worth? Contact us for a FREE valuation!

Our team is ready to help you sell your home for the highest possible price ASAP

Bought with Joyner Fine Properties







