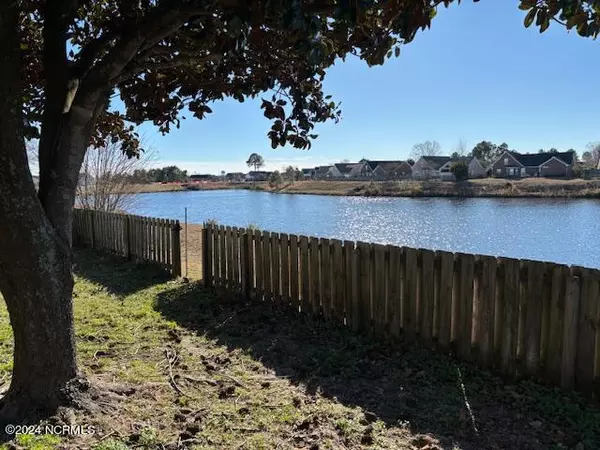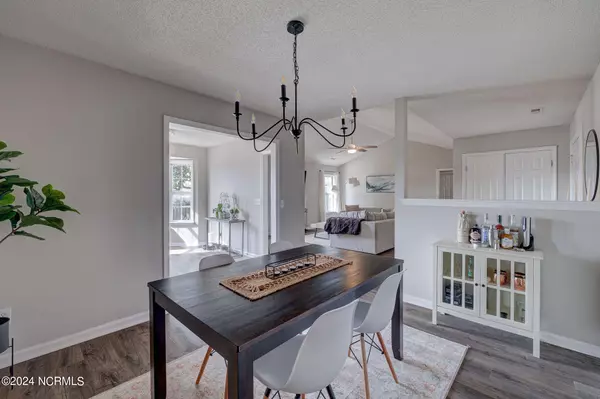$380,000
$375,000
1.3%For more information regarding the value of a property, please contact us for a free consultation.
3 Beds
2 Baths
1,670 SqFt
SOLD DATE : 03/08/2024
Key Details
Sold Price $380,000
Property Type Single Family Home
Sub Type Single Family Residence
Listing Status Sold
Purchase Type For Sale
Square Footage 1,670 sqft
Price per Sqft $227
Subdivision Courtney Pines
MLS Listing ID 100422614
Sold Date 03/08/24
Style Wood Frame
Bedrooms 3
Full Baths 2
HOA Fees $270
HOA Y/N Yes
Originating Board North Carolina Regional MLS
Year Built 1997
Annual Tax Amount $1,180
Lot Size 9,453 Sqft
Acres 0.22
Lot Dimensions 80x125x70x125
Property Description
Recently updated ranch located on a beautiful pond front lot! This low maintenance ranch has a great floorplan with open kitchen area, spacious breakfast room along with a formal dining room. Living room is centered around a wood burning fireplace with door leading to patio overlooking a gorgeous pond. Great privacy and beautiful sunsets await! Master suite features a spacious walk in closet and updated bathroom with tile floors and double vanity with granite top. Two additional guest BR's share the second full bath also updated with tile and granite vanity. New LVT flooring throughout all primary living areas. Granite kitchen counters, new HVAC unit are among the recent updates. Back yard is fully fenced and 2 car garage with attic access provides great storage. New Military Cutoff Extension is about .5 miles away and makes getting to Mayfaire and Wrightsville Beach a breeze!
Location
State NC
County New Hanover
Community Courtney Pines
Zoning R-15
Direction Market St. to Gordon Rd. Take right on White Rd. Take left on Courtney Pines. Home will be on the left.
Rooms
Primary Bedroom Level Primary Living Area
Interior
Interior Features Mud Room, Master Downstairs, Ceiling Fan(s), Walk-In Closet(s)
Heating Electric, Heat Pump
Cooling Central Air
Flooring LVT/LVP, Carpet, Tile
Appliance Stove/Oven - Electric, Refrigerator, Dishwasher
Laundry Inside
Exterior
Garage Off Street, Paved
Garage Spaces 2.0
Waterfront No
View Pond
Roof Type Architectural Shingle
Porch Patio
Parking Type Off Street, Paved
Building
Story 1
Foundation Slab
Sewer Municipal Sewer
Water Municipal Water
New Construction No
Schools
Elementary Schools Murrayville
Middle Schools Trask
High Schools Laney
Others
Tax ID R03512-010-010-000
Acceptable Financing Cash, Conventional, FHA, VA Loan
Listing Terms Cash, Conventional, FHA, VA Loan
Special Listing Condition None
Read Less Info
Want to know what your home might be worth? Contact us for a FREE valuation!

Our team is ready to help you sell your home for the highest possible price ASAP








