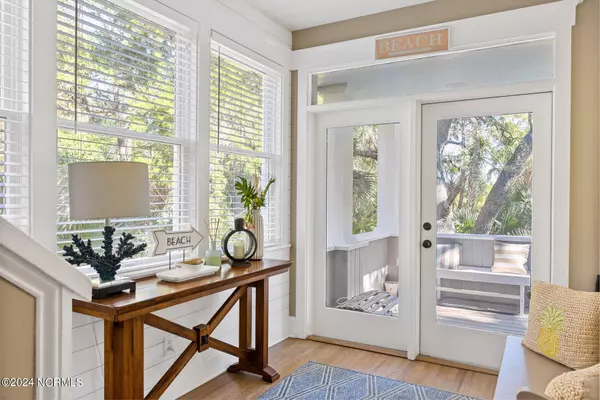$1,325,000
$1,325,000
For more information regarding the value of a property, please contact us for a free consultation.
3 Beds
3 Baths
2,215 SqFt
SOLD DATE : 03/08/2024
Key Details
Sold Price $1,325,000
Property Type Single Family Home
Sub Type Single Family Residence
Listing Status Sold
Purchase Type For Sale
Square Footage 2,215 sqft
Price per Sqft $598
Subdivision Bhi (Bald Head Island)
MLS Listing ID 100425687
Sold Date 03/08/24
Style Wood Frame
Bedrooms 3
Full Baths 3
HOA Fees $570
HOA Y/N Yes
Originating Board North Carolina Regional MLS
Year Built 1999
Lot Size 10,454 Sqft
Acres 0.24
Lot Dimensions 85x120x85x120
Property Description
Thoughtfully renovated and meticulously maintained, this maritime forest retreat is a must-see. Welcome to ''Sea Senorita'', where classic Bald Head Island architecture blends effortlessly with modern updates and coastal furnishings.
Updated kitchen and baths! Beyond the first floor entry foyer are two large bedrooms and a sitting room currently being used as a bunkroom. A newly shiplapped stairwell leads to the open second floor of this reverse floorplan, where you'll find a gracious living area and the primary bedroom suite. Large picture windows frame the screened porch, where you'll enjoy a bird's eye view of the wildlife visiting the natural wetlands behind the property. This is one of very few properties offering a handicapped ramp with access to the back porch entry doors. This beach retreat has a terrific rental history and is booked for 2024 so you'll enjoy immediate income while still having access to the weeks currently blocked for owner use.
Offered fully furnished with very few exceptions. THREE golf carts convey - 4-seat, 6-seat, and one enclosed cart with carry-all rear storage. Seller also owns the adjacent lot for added privacy and would consider sale. Equity BHI Club Membership is available for transfer under separate purchase.
Location
State NC
County Brunswick
Community Bhi (Bald Head Island)
Zoning residential
Direction From ferry, take NBHW to a right on Muscadine, 103 is the second house on the right.
Rooms
Other Rooms Shower
Primary Bedroom Level Primary Living Area
Interior
Interior Features Foyer, Solid Surface, Kitchen Island, 9Ft+ Ceilings, Ceiling Fan(s), Furnished, Pantry, Reverse Floor Plan, Walk-in Shower, Walk-In Closet(s)
Heating Electric, Zoned
Cooling Central Air, Zoned
Window Features Blinds
Laundry Laundry Closet
Exterior
Exterior Feature Outdoor Shower
Garage Additional Parking
Garage Spaces 2.0
Waterfront No
Roof Type Shingle
Accessibility Accessible Entrance, Accessible Approach with Ramp
Porch Covered, Porch, Screened
Building
Story 2
Foundation Other
Sewer Municipal Sewer
Water Municipal Water
Structure Type Outdoor Shower
New Construction No
Schools
Elementary Schools Southport
Middle Schools South Brunswick
High Schools South Brunswick
Others
Tax ID 2642e015
Acceptable Financing Cash, Conventional
Listing Terms Cash, Conventional
Special Listing Condition None
Read Less Info
Want to know what your home might be worth? Contact us for a FREE valuation!

Our team is ready to help you sell your home for the highest possible price ASAP








