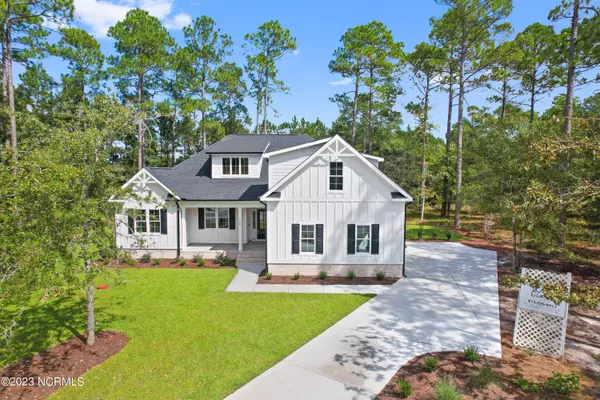$599,999
$599,999
For more information regarding the value of a property, please contact us for a free consultation.
3 Beds
4 Baths
2,551 SqFt
SOLD DATE : 03/06/2024
Key Details
Sold Price $599,999
Property Type Single Family Home
Sub Type Single Family Residence
Listing Status Sold
Purchase Type For Sale
Square Footage 2,551 sqft
Price per Sqft $235
Subdivision Riversea
MLS Listing ID 100421956
Sold Date 03/06/24
Style Wood Frame
Bedrooms 3
Full Baths 3
Half Baths 1
HOA Fees $1,320
HOA Y/N Yes
Originating Board North Carolina Regional MLS
Year Built 2023
Lot Size 0.330 Acres
Acres 0.33
Lot Dimensions 42x150x167x157
Property Description
Meet the Cape Hatteras Plan in RiverSea Plantation only 15 minutes to Oak Island or Holden Beach. He's a handsome one for sure. Sleek and modern with a farmhouse charm situated on a private cul-de-sac in a community offering an indoor pool, outdoor pool, pickleball, tennis, workout space, walking trails, community boat launch with kayaks on the Lockwood Folly River, plus RV + Storage in the neighborhood.
He lives like a ranch style plan with 3 bedrooms and 2.5 baths downstairs but offers that extra space we all need upstairs in the large bonus room/4th Bedroom with it's own private bathroom.
The inviting front porch welcomes you with pretty board and batten hardi board siding featuring a beautifully stained tongue and groove ceiling. The sidelights and transom above the front door set your expectation of the lovely interior details. These features provide for a foyer that is filled with soft natural light.
The board and batten continue inside and guide you past the powder room into the spacious family room. It's quite an expansive space with two focal points in the gas fireplace with double doors on either side leading out to the huge screened in porch and the built in's on the left wall shiplapped above. Hang your TV above the fireplace or in this built in area with storage below.
The family room is open to the gorgeous kitchen featuring an oversized island topped in quartz, shaker style cabinetry with soft close doors and drawers, trash pull out, pantry, gas cooktop with pot filler and hood above. The wall oven with built in microwave, and gorgeous backsplash make this kitchen a gem.
The dining room is plenty big for any size table and features a lit trey ceiling that adds a touch of luxury to this eat in space. I especially love the amount of windows in the dining room.
The pretty luxury vinyl plank flooring guides you past the family room into the owners retreat where the large windows cased with lovely craftsmanship allow the natural light to fill the room. The added lighting in the trey ceiling gives the space a relaxing or better yet romantic vibe. The owner's bathroom is quite grand with a white granite topped double vanity, long framed mirror, with beautiful fixtures above. A gorgeous zero entry tiled walk in shower paired with a soaking tub is a rare find these days. The linen closet, water closet, his closet and her closet should be just about all the closets you'll need in your primary bedroom.
The secondary bedrooms and full bath on the other side of the house give way to hosting guests or in-laws who may need to stay a little longer while the upstairs space offers a spacious office area or a more private getaway for family and friends.
The price of this incredible home will leave you with instant equity in a neighborhood where values are steadily climbing as lot sale prices increase every closing. New construction in RiverSea will only get more expensive. Swoop in and snag this handsome fella today. It's time to start living and loving RiverSea Planation.
Location
State NC
County Brunswick
Community Riversea
Zoning CO-R-7500
Direction From Hwy 17 take 211 south 1.5 miles. Turn right into RiverSea Plantation. Follow Summerhaven to Breezewood to Shadowood. House under construction on the right. Same builder is building another house across the culdesac at 169 Shadowood.
Rooms
Primary Bedroom Level Primary Living Area
Interior
Interior Features Foyer, Kitchen Island, Master Downstairs, 9Ft+ Ceilings, Tray Ceiling(s), Vaulted Ceiling(s), Pantry, Walk-in Shower, Walk-In Closet(s)
Heating Electric, Heat Pump
Cooling Central Air
Flooring LVT/LVP, Carpet, Tile
Appliance Stove/Oven - Gas, Microwave - Built-In, Disposal, Dishwasher
Laundry Inside
Exterior
Exterior Feature Irrigation System
Garage Paved
Garage Spaces 2.0
Waterfront Yes
Waterfront Description Pond on Lot
Roof Type Architectural Shingle
Porch Covered, Patio, Porch
Parking Type Paved
Building
Lot Description Cul-de-Sac Lot
Story 2
Foundation Raised, Slab
Sewer Municipal Sewer
Structure Type Irrigation System
New Construction Yes
Schools
Elementary Schools Virginia Williamson
Middle Schools Cedar Grove
High Schools South Brunswick
Others
Tax ID 184dd013
Acceptable Financing Cash, Conventional, FHA, USDA Loan, VA Loan
Listing Terms Cash, Conventional, FHA, USDA Loan, VA Loan
Special Listing Condition None
Read Less Info
Want to know what your home might be worth? Contact us for a FREE valuation!

Our team is ready to help you sell your home for the highest possible price ASAP








