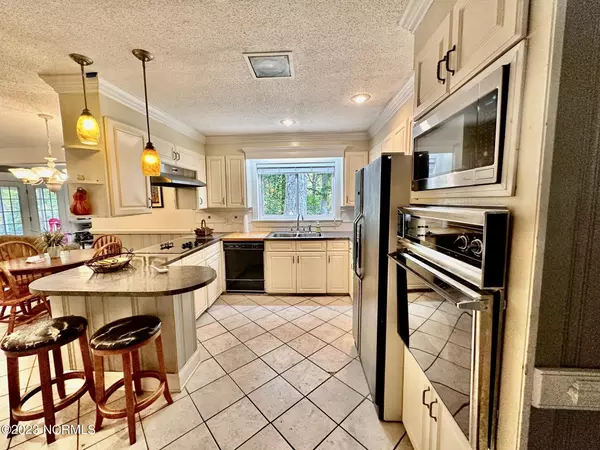$192,500
$194,700
1.1%For more information regarding the value of a property, please contact us for a free consultation.
3 Beds
2 Baths
1,822 SqFt
SOLD DATE : 03/11/2024
Key Details
Sold Price $192,500
Property Type Single Family Home
Sub Type Single Family Residence
Listing Status Sold
Purchase Type For Sale
Square Footage 1,822 sqft
Price per Sqft $105
Subdivision Not In Subdivision
MLS Listing ID 100414603
Sold Date 03/11/24
Style Wood Frame
Bedrooms 3
Full Baths 2
HOA Y/N No
Originating Board North Carolina Regional MLS
Year Built 1959
Lot Size 0.574 Acres
Acres 0.57
Lot Dimensions 125 X 200
Property Description
STUNNING! DELIGHTFUL! CHARMING! This 3 Bedroom, 2 Bath Home is heartfully captivating! As you enter, the Welcoming Open Foyer will introduce you to the expansive & alluring FLR & FDR, that features an eye-catching centered Wood Burning FP w/ Dental Moulding accent & an enhanced, Light Casing Picture Window. The Open Foyer will also take you to the gratifying & sizable Light Reflecting Tri-Family Area/Den, Bkfast Dining & the boast of a fully Applianced DREAM Kitchen w/Bkfast Bar, ample Counter space & lots of Cabinets. This Dedicated area of the Home also has a Brick-faced Woodburning FP, an attractive Shelved Service Desk & a Wet Bar. Oh, and you will rave over the appealing & accommodating Baths! The ensuite Bath has Dbl. Vanity, a Mirrored Make-up Dresser & the luxury of a Jacuzzi Tub. The 2nd Bath w/Single Vanity has a lg. Tiled Walk-in Shower. Awesome Wide Crown Moulding, Chair Rail, Decorative Lighting, Recessed Lighting & Ceiling Fans abound thru-out the Home. Glowing HW Floors! Tile, Vinyl & Carpet impressively designed. Convenient Utility Closet. Heat Pump HVAC. New Arch. Roof (Oct. 2023) There's a very Attractive & Obliging Wood Railed Covered Back Porch for your morning and evening enjoyment! And this restful and entertaining Porch has an agreeable Brick Patio at the end of the steps. There is an Attached Dbl. Garage w/Storage. And there's a Basement for those Extra Saves & Put-aways. Lovely Established Neighborhood. A MUST SEE to BELIEVE! THIS HOME Will Capture Your Heart.....
Sellers are packing to move so please excuse the boxes.
Location
State NC
County Martin
Community Not In Subdivision
Zoning R-10
Direction From W Main Street turn L on Smithwick Street, R on E Vance Street, L on School Drive and then an immediate R onto Short Drive. House on R. SIGN.
Rooms
Other Rooms Shed(s), Storage
Basement Crawl Space, Exterior Entry
Primary Bedroom Level Primary Living Area
Interior
Interior Features Master Downstairs, Ceiling Fan(s), Pantry, Walk-in Shower, Wet Bar
Heating Wood, Heat Pump, Fireplace(s), Electric
Cooling Central Air
Flooring Carpet, Tile, Vinyl, Wood
Window Features Thermal Windows,Storm Window(s),Blinds
Appliance Washer, Wall Oven, Vent Hood, Stove/Oven - Electric, Refrigerator, Microwave - Built-In, Dryer, Dishwasher, Cooktop - Electric
Laundry Hookup - Dryer, Laundry Closet, Washer Hookup
Exterior
Garage Attached, Concrete, Off Street, On Site, Paved
Garage Spaces 2.0
Pool None
Waterfront No
Waterfront Description None
Roof Type Architectural Shingle
Porch Covered, Patio, Porch
Parking Type Attached, Concrete, Off Street, On Site, Paved
Building
Lot Description See Remarks, Open Lot
Story 1
Sewer Municipal Sewer
Water Municipal Water
New Construction No
Schools
Elementary Schools Williamston
Middle Schools Riverside
High Schools Riverside
Others
Tax ID 0501000
Acceptable Financing Cash, Conventional
Listing Terms Cash, Conventional
Special Listing Condition None
Read Less Info
Want to know what your home might be worth? Contact us for a FREE valuation!

Our team is ready to help you sell your home for the highest possible price ASAP








