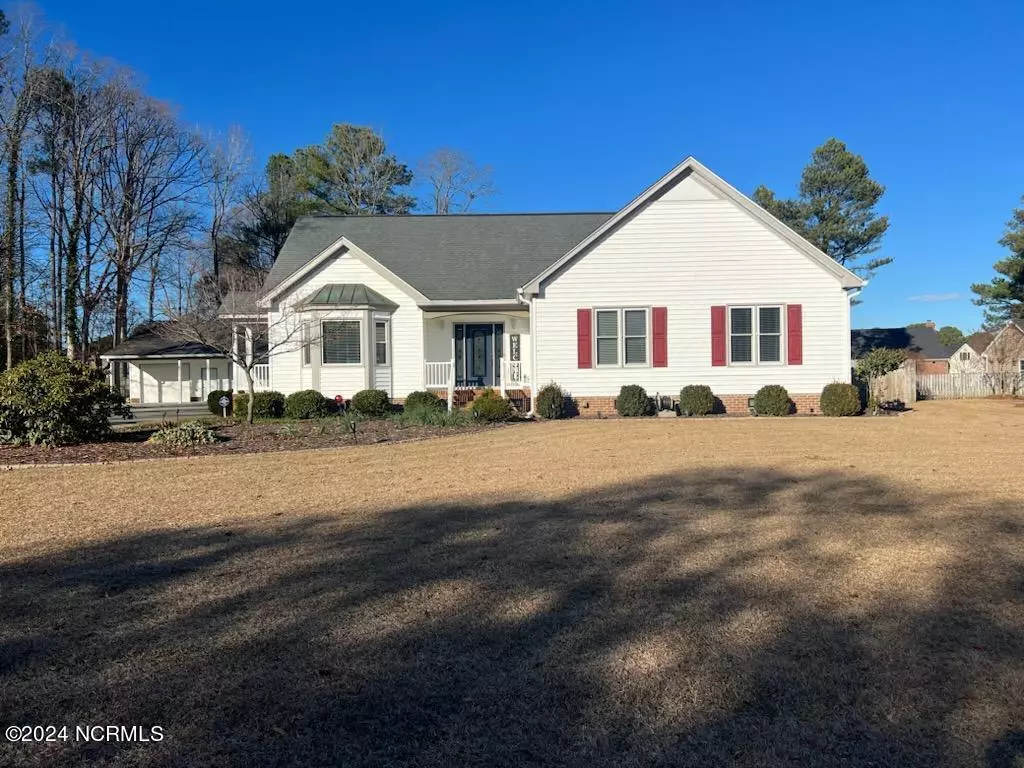$350,000
$355,000
1.4%For more information regarding the value of a property, please contact us for a free consultation.
3 Beds
2 Baths
1,821 SqFt
SOLD DATE : 03/12/2024
Key Details
Sold Price $350,000
Property Type Single Family Home
Sub Type Single Family Residence
Listing Status Sold
Purchase Type For Sale
Square Footage 1,821 sqft
Price per Sqft $192
Subdivision Dewfield
MLS Listing ID 100421754
Sold Date 03/12/24
Style Wood Frame
Bedrooms 3
Full Baths 2
HOA Y/N No
Originating Board North Carolina Regional MLS
Year Built 1990
Annual Tax Amount $2,216
Lot Size 0.520 Acres
Acres 0.52
Lot Dimensions 100x167x160x188
Property Description
This one has it all--3 bedroom, 2 bath home in desirable Dewfield Subdivision! Inside, you'll find an eat-in kitchen, formal dining room, a great family room with gas logs, spacious laundry room, master bath with soaker tub, and 367 sq. ft. EZ Breeze sunroom. Step outside to the fenced yard where you'll find a detached garage/workshop, wrap around deck with above ground pool & hot tub, outdoor shower, and pergola--perfect for entertaining during the warm summer months! Call today to see this gem!
Location
State NC
County Wilson
Community Dewfield
Zoning SR4
Direction From Nash St. turn right onto Lake Wilson Rd. Left onto Hatcher Ln. Right onto Bob White Trail. Home on left.
Rooms
Other Rooms Shower, Pergola, Shed(s), Storage
Basement Crawl Space
Primary Bedroom Level Primary Living Area
Interior
Interior Features Foyer, Mud Room, Whirlpool, Whole-Home Generator, Bookcases, Master Downstairs, Ceiling Fan(s), Pantry, Walk-in Shower, Walk-In Closet(s)
Heating Gas Pack, Electric, Natural Gas
Cooling Central Air
Flooring Carpet, Tile, Wood
Fireplaces Type Gas Log
Fireplace Yes
Window Features Thermal Windows,Blinds
Appliance Stove/Oven - Electric, Microwave - Built-In, Disposal, Dishwasher
Laundry Hookup - Dryer, Washer Hookup, Inside
Exterior
Garage Concrete, Garage Door Opener, Paved
Garage Spaces 2.0
Pool Above Ground
Utilities Available Natural Gas Connected
Waterfront No
Roof Type Shingle
Porch Deck, Enclosed, Porch, Wrap Around
Parking Type Concrete, Garage Door Opener, Paved
Building
Story 1
Sewer Municipal Sewer
Water Municipal Water
New Construction No
Schools
Elementary Schools New Hope
Middle Schools Elm City
High Schools Fike High
Others
Tax ID 3714-71-2743.000
Acceptable Financing Cash, Conventional, FHA, VA Loan
Listing Terms Cash, Conventional, FHA, VA Loan
Special Listing Condition None
Read Less Info
Want to know what your home might be worth? Contact us for a FREE valuation!

Our team is ready to help you sell your home for the highest possible price ASAP








