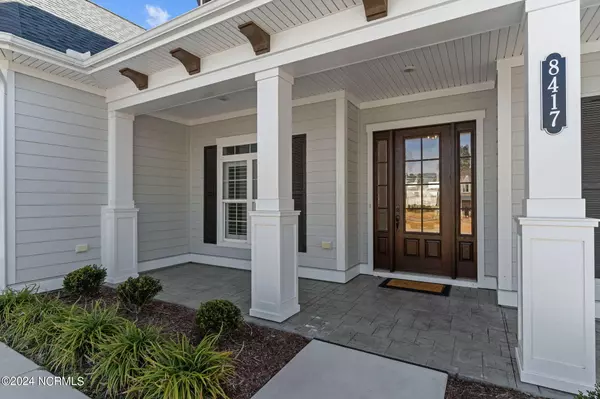$895,000
$895,000
For more information regarding the value of a property, please contact us for a free consultation.
4 Beds
4 Baths
3,257 SqFt
SOLD DATE : 03/13/2024
Key Details
Sold Price $895,000
Property Type Single Family Home
Sub Type Single Family Residence
Listing Status Sold
Purchase Type For Sale
Square Footage 3,257 sqft
Price per Sqft $274
Subdivision Brunswick Forest
MLS Listing ID 100426824
Sold Date 03/13/24
Style Wood Frame
Bedrooms 4
Full Baths 3
Half Baths 1
HOA Fees $3,752
HOA Y/N Yes
Originating Board North Carolina Regional MLS
Year Built 2021
Annual Tax Amount $4,785
Lot Size 0.597 Acres
Acres 0.6
Lot Dimensions 97x197x38x182x135
Property Description
Welcome to 8417 Fontana Lake Ct., a stunning 4-bedroom, 3.5-bathroom craftsman-style home nestled in the picturesque Brunswick Forest community in Leland, NC. Boasting over 3,200 sq. ft. of exquisite living space, this residence offers a perfect blend of elegance and comfort with 10' ceilings throughout, 8' interior doors and coffered ceilings in the great room, office and the primary suite! Open concept living & kitchen area welcomes you, featuring multiple coffered ceilings that adding a touch of sophistication. The heart of the home is an executive kitchen, a haven for any culinary enthusiast, equipped with upgraded Kitchen Aide appliances, modern amenities and a layout designed for both functionality and style. The living area, with it's custom built-ins, fireplace and access to the heated and cooled 300 sq.ft. enclosed Lanai provides ample room for relaxation. The home sits on an oversized .60-acre lakefront lot, perfect for outdoor living and entertaining. Enjoy the serenity of a lakeview from your own backyard, creating a peaceful retreat for relaxation or gatherings. The primary bedroom features a spa-like bath with custom a built-in cabinet. Closets abound, and a convenient walk-in attic adds to the ample storage options. The 2-car garage ensures that your vehicles are protected, completing the practical aspects of this beautiful home. Conveniently located on a corner lot in Brunswick Forest, you'll have access to a vibrant community with amenities such as walking trails, parks, clubhouse, golf course, pickleball courts and more. Immerse yourself in the coastal lifestyle while still being close to the cultural attractions and conveniences of Leland and nearby Wilmington.
Location
State NC
County Brunswick
Community Brunswick Forest
Zoning r
Direction From Spalding Dr onto Fontana Lake Ct
Rooms
Primary Bedroom Level Primary Living Area
Interior
Interior Features Foyer, Solid Surface, Bookcases, Master Downstairs, 9Ft+ Ceilings, Tray Ceiling(s), Ceiling Fan(s), Walk-in Shower, Eat-in Kitchen, Walk-In Closet(s)
Heating Electric, Heat Pump, Natural Gas
Cooling Central Air
Flooring Carpet, Tile, Wood
Fireplaces Type Gas Log
Fireplace Yes
Window Features Thermal Windows,Blinds
Appliance Stove/Oven - Electric, Microwave - Built-In, Disposal, Dishwasher
Laundry Hookup - Dryer, Washer Hookup, Inside
Exterior
Exterior Feature Irrigation System
Garage Attached, Concrete, Garage Door Opener
Garage Spaces 2.0
Waterfront No
View Pond
Roof Type Architectural Shingle
Porch Enclosed, Patio, Porch
Parking Type Attached, Concrete, Garage Door Opener
Building
Lot Description Corner Lot
Story 2
Foundation Slab
Sewer Municipal Sewer
Water Municipal Water
Structure Type Irrigation System
New Construction No
Schools
Elementary Schools Town Creek
Middle Schools Leland
High Schools North Brunswick
Others
Tax ID 071dh003
Acceptable Financing Cash, Conventional, VA Loan
Listing Terms Cash, Conventional, VA Loan
Special Listing Condition None
Read Less Info
Want to know what your home might be worth? Contact us for a FREE valuation!

Our team is ready to help you sell your home for the highest possible price ASAP








