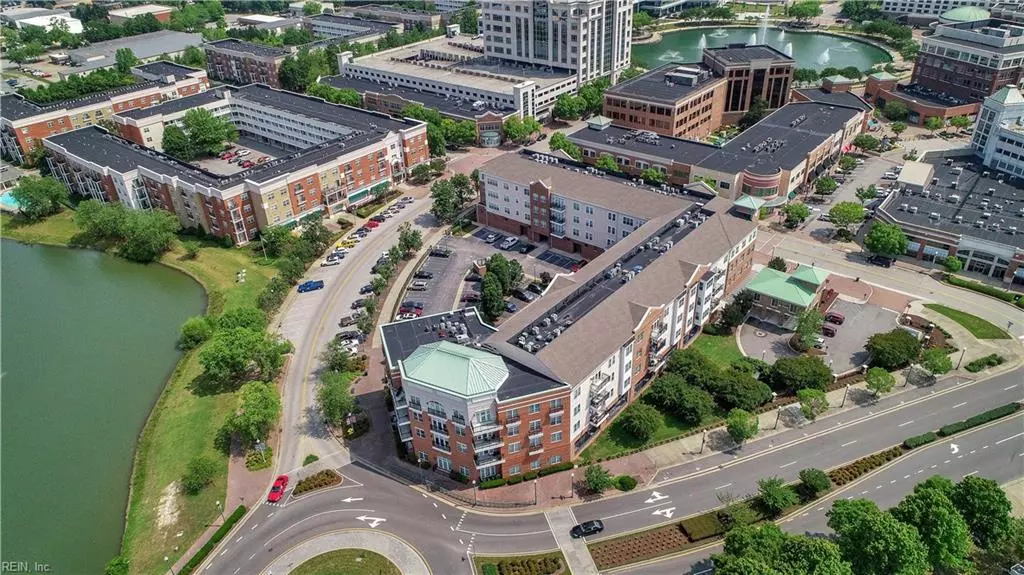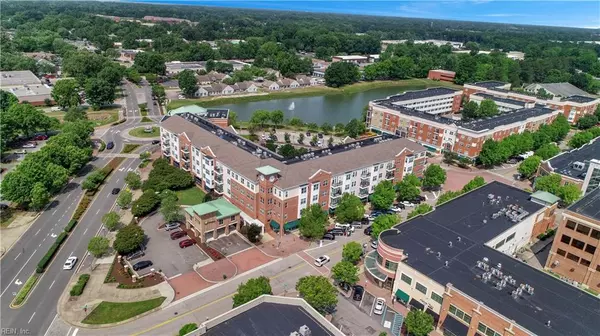$270,000
$289,999
6.9%For more information regarding the value of a property, please contact us for a free consultation.
2 Beds
2.5 Baths
1,742 SqFt
SOLD DATE : 03/08/2024
Key Details
Sold Price $270,000
Property Type Condo
Sub Type Condo
Listing Status Sold
Purchase Type For Sale
Square Footage 1,742 sqft
Price per Sqft $154
Subdivision All Others Area 107
MLS Listing ID 10487784
Sold Date 03/08/24
Style Mid Rise
Bedrooms 2
Full Baths 2
Half Baths 1
Condo Fees $510
HOA Y/N No
Year Built 2008
Annual Tax Amount $3,483
Property Description
Convenience and Location in the Heart of Newport News! Enjoy Maintenance Free Living with the Luxury of an 8-acre Fountain Park, Pool Access, Grilling Area, Gated Entry, and Within Minutes from Popular Restaurants and Shops. Built in 2008 this Condo Offers the Benefits of Two Primary Suites with a Spacious Floorplan and Generous Bathroom Space. Ample Natural Light, Plantation Blinds, Stainless Steel Appliances, Breakfast Bar, and Breakfast Area, Dual Vanities in Both Bathrooms, Plus a Personal Half Bath for Guests. Enjoy your Morning Coffee on your Private Balcony, Extra Space in the Kitchen with a Pantry and Tall Cabinets. Beautiful Granite Countertops, Dedicated Laundry Room with Shelving and an Extra Storage Closet, Walk in Closets, Jetted Garden Tubs. Stop Looking and Start Living! Call Today for your Exclusive Tour! Close Proximity to Sentara CarePlex Hospital, Interstate, and Park. Community Offers Secure Building Access, Trash Chutes, Assigned Gated and Garage Parking.
Location
State VA
County Newport News
Area 107 - Newport News Midtown East
Zoning C4
Rooms
Other Rooms 1st Floor BR, 1st Floor Primary BR, Assigned Storage, Balcony, Breakfast Area, Foyer, PBR with Bath, Pantry, Utility Room
Interior
Interior Features Fireplace Electric, Primary Sink-Double, Walk-In Closet, Window Treatments
Hot Water Electric
Heating Electric, Heat Pump
Cooling Central Air
Flooring Carpet, Ceramic
Equipment Cable Hookup, Ceiling Fan, Jetted Tub
Appliance Dishwasher, Disposal, Dryer, Microwave, Elec Range, Refrigerator, Washer
Exterior
Garage Parking Gar, 2 Space, Assigned/Reserved, Covered
Garage Description 1
Fence None
Pool No Pool
Amenities Available Elevator, Gated Community, Ground Maint, Pool, Trash Pickup
Waterfront Description Not Waterfront
View City
Roof Type Tar and Gravel
Accessibility Elevator, Hallways 42 IN plus, Handheld Showerhead, Handicap Access, Level Flooring, Levered Door, Main Floor Laundry
Parking Type Parking Gar, 2 Space, Assigned/Reserved, Covered
Building
Story 1.0000
Foundation Slab
Sewer City/County
Water City/County
Schools
Elementary Schools L.F. Palmer Elementary
Middle Schools Homer L. Hines Middle
High Schools Warwick
Others
Senior Community No
Ownership Condo
Disclosures Disclosure Statement, Resale Certif Req
Special Listing Condition Disclosure Statement, Resale Certif Req
Read Less Info
Want to know what your home might be worth? Contact us for a FREE valuation!

Our team is ready to help you sell your home for the highest possible price ASAP

© 2024 REIN, Inc. Information Deemed Reliable But Not Guaranteed
Bought with Liz Moore & Associates LLC







