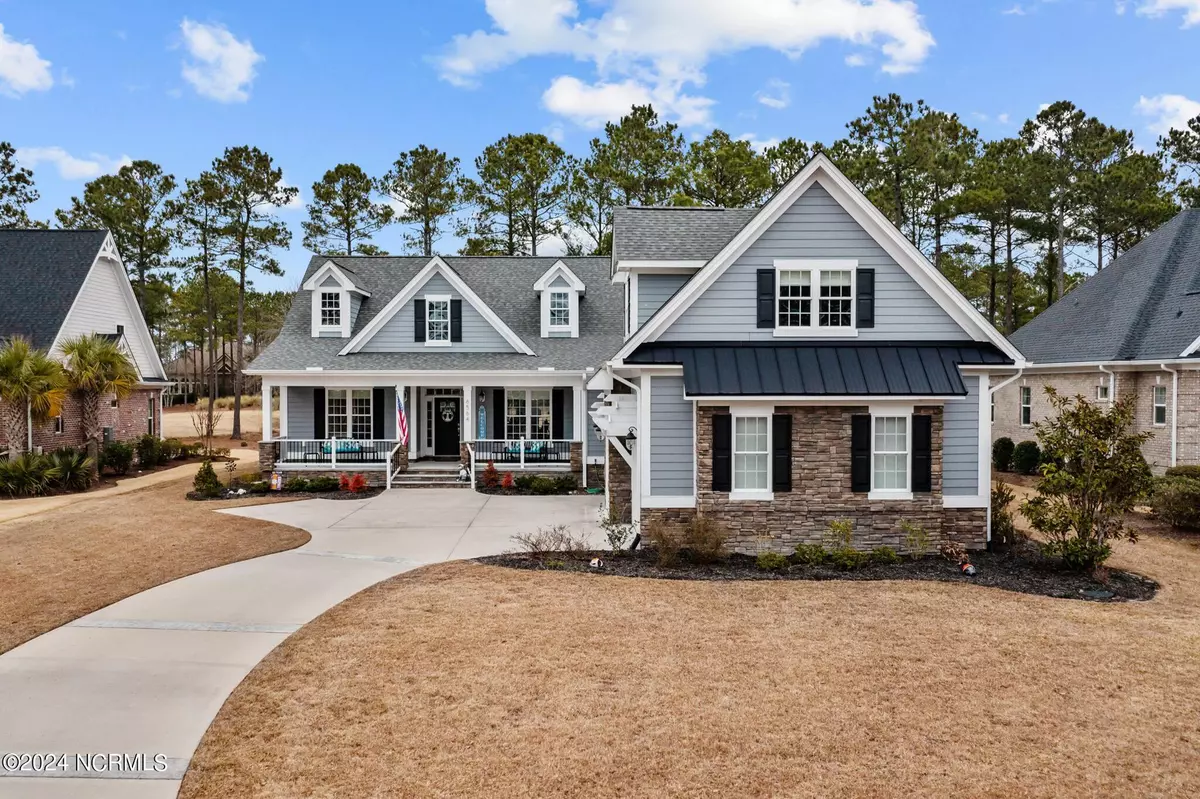$885,000
$879,900
0.6%For more information regarding the value of a property, please contact us for a free consultation.
4 Beds
4 Baths
3,054 SqFt
SOLD DATE : 03/13/2024
Key Details
Sold Price $885,000
Property Type Single Family Home
Sub Type Single Family Residence
Listing Status Sold
Purchase Type For Sale
Square Footage 3,054 sqft
Price per Sqft $289
Subdivision Ocean Ridge Plantation
MLS Listing ID 100423901
Sold Date 03/13/24
Style Wood Frame
Bedrooms 4
Full Baths 3
Half Baths 1
HOA Fees $2,500
HOA Y/N Yes
Originating Board North Carolina Regional MLS
Year Built 2019
Lot Size 0.400 Acres
Acres 0.4
Lot Dimensions 76.64x181.06x96.45x188.85
Property Description
Welcome home to 6564 Wellesley Place SW!! This stunning custom build by Southern Comfort Homes overlooks the #1 tee boxes on Leopard's Chase in Ocean Ridge Plantation. 4 bedrooms, 3.5 baths, and 3054 sqft of golfer's paradise!! When you step inside the front door, you'll be greeted by an open floor plan, built-ins surrounding the propane gas fireplace, vaulted ceilings, hardwood floors, pocket doors, and views of the golf course through the back windows. Just to the right you'll walk into a kitchen made for entertaining: plenty of cabinet space, soft close hardware, propane gas cooktop, stainless steel appliances, garbage disposal in both the island and main sinks, a pantry that features wooden shelving and quartz countertops with overhang to provide additional seating. Enjoy watching golfers take their first swings from the large back deck or sun porch - the sun porch can be accessed from both the kitchen and primary suite, featuring an EZE Breeze enclosure for an extra 326 sqft of unheated, three-season living. The spacious primary suite features views of the golf course, a trey lighted ceiling, double walk-in closets, soaking tub, large tiled shower, water closet, and double vanities with quartz countertops. Two additional bedrooms are also on the main floor, and share an adjoining bathroom with an oversized double sink vanity and tub. The 4th bedroom is over the garage and has its own full, en-suite bathroom perfect for visiting guests! Ample attic storage can be accessed through the 4th bedroom. The three car garage offers plenty of room for your vehicles and additional storage space. Exterior features of this home include partial stone veneer, professional landscaping, irrigation system, and horseshoe toss in the backyard. Ocean Ridge Plantation offers a plethora of amenities including an oceanfront beach club, pickleball & tennis courts, a fitness center, pools, meeting space, community garden, nature trails, four-acre fishing pond, two restaurants, over.. 100 community clubs/organizations and the new "Ridge Center" which is currently under construction. Schedule your private showing to see this incredible home today!! Link to virtual, 3D Matterport Tour available upon request to out of town Buyers.
Location
State NC
County Brunswick
Community Ocean Ridge Plantation
Zoning R75
Direction Head south on Hwy 17. Turn left onto Ocean Isle Beach Rd SW. At roundabout, take first exit onto Old Georgetown Rd SW. Turn right onto Dartmoor Way SW, and enter the Ocean Ridge Plantation rear gate. Take first right onto Castlebrook Way SW. Turn left onto Wellesley Place SW, home is on second on the right.
Location Details Mainland
Rooms
Basement None
Primary Bedroom Level Primary Living Area
Interior
Interior Features Bookcases, Kitchen Island, Master Downstairs, 9Ft+ Ceilings, Tray Ceiling(s), Ceiling Fan(s), Pantry, Walk-in Shower, Walk-In Closet(s)
Heating Fireplace(s), Electric, Heat Pump, Propane
Cooling Central Air
Flooring Carpet, Tile, Wood
Fireplaces Type Gas Log
Fireplace Yes
Window Features Blinds
Appliance Washer, Wall Oven, Refrigerator, Dryer, Disposal, Dishwasher, Cooktop - Gas
Laundry Inside
Exterior
Exterior Feature Irrigation System
Garage Attached, Concrete, Off Street
Garage Spaces 3.0
Pool None
Waterfront No
View Golf Course
Roof Type Architectural Shingle
Porch Open, Covered, Deck, Enclosed, Porch, Screened
Parking Type Attached, Concrete, Off Street
Building
Lot Description On Golf Course
Story 2
Foundation Combination, Block, Raised, Slab
Sewer Municipal Sewer
Water Municipal Water
Structure Type Irrigation System
New Construction No
Others
Tax ID 228hb004
Acceptable Financing Cash, Conventional
Listing Terms Cash, Conventional
Special Listing Condition None
Read Less Info
Want to know what your home might be worth? Contact us for a FREE valuation!

Our team is ready to help you sell your home for the highest possible price ASAP








