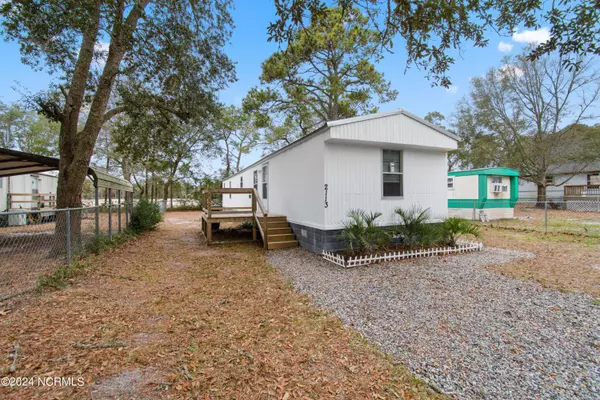$118,000
$135,000
12.6%For more information regarding the value of a property, please contact us for a free consultation.
2 Beds
2 Baths
906 SqFt
SOLD DATE : 03/14/2024
Key Details
Sold Price $118,000
Property Type Manufactured Home
Sub Type Manufactured Home
Listing Status Sold
Purchase Type For Sale
Square Footage 906 sqft
Price per Sqft $130
Subdivision North Tanglewood
MLS Listing ID 100425799
Sold Date 03/14/24
Style Steel Frame,Wood Frame
Bedrooms 2
Full Baths 2
HOA Y/N No
Originating Board North Carolina Regional MLS
Year Built 1987
Annual Tax Amount $142
Lot Size 5,663 Sqft
Acres 0.13
Lot Dimensions 50x110x50x110
Property Description
2 bedroom 2 bathroom fully renovated & ready for your immediate enjoyment! From the stylish new flooring to the shiny new metal roof this little gem is poised & waiting for you to call it yours! Featuring a spacious open floor plan that includes new counter tops with custom butcher block bar seating, upgraded LED lighting package, cabinets galore, thoughtful closet spaces, walk in shower, big soaking tub and fully fenced in yard! Home is located in North Tanglewood which is a VOLUNTARY owners association community that allows use of the boat ramp, pier and parking! Dues are affordable, around 300 bucks a year but again, this HOA is voluntary and you do NOT have to join. Located just a short drive to Holden Beach NC, the location offers the perfect blend of privacy and convenience to area attractions. Don't miss your chance, schedule your showing today! Photos being taken 2/5/2024 will have them uploaded ASAP! Recent home inspection completed, see documents for details. Seller has indicated on report what was fixed and what will not be fixed. Selling as is/where is. Septic tank lid is cemented shut, if inspection is desired all costs will be burden of the buyer, seller indicates there are no problems with septic system.
Location
State NC
County Brunswick
Community North Tanglewood
Zoning CO-R-6000
Direction From Holden Beach Causeway, make a right on 130 E towards Shallotte, follow approximately 1.8 miles to Seashore Rd on the left, make left on Seashore and follow to stop sign, make left at stop sign onto Boonesneck Road, go approximately 1/4 mile to Lott Street on the right, make right, home on the left, see sign. For better directions use your GPS or other electronic apparatus.
Rooms
Basement Crawl Space, None
Primary Bedroom Level Primary Living Area
Interior
Interior Features Ceiling Fan(s)
Heating Electric, Heat Pump
Cooling None
Flooring Carpet, Laminate
Fireplaces Type None
Fireplace No
Window Features Blinds
Appliance Washer, Stove/Oven - Electric, Refrigerator, Dryer, Dishwasher
Laundry Hookup - Dryer, In Hall, Washer Hookup
Exterior
Garage Gravel, Off Street
Pool None
Utilities Available Water Connected
Waterfront No
Roof Type Metal
Porch Deck
Parking Type Gravel, Off Street
Building
Story 1
Sewer Septic On Site
Water Municipal Water
New Construction No
Schools
Elementary Schools Supply
Middle Schools Cedar Grove
High Schools West Brunswick
Others
Tax ID 230la013
Acceptable Financing Cash
Listing Terms Cash
Special Listing Condition None
Read Less Info
Want to know what your home might be worth? Contact us for a FREE valuation!

Our team is ready to help you sell your home for the highest possible price ASAP








