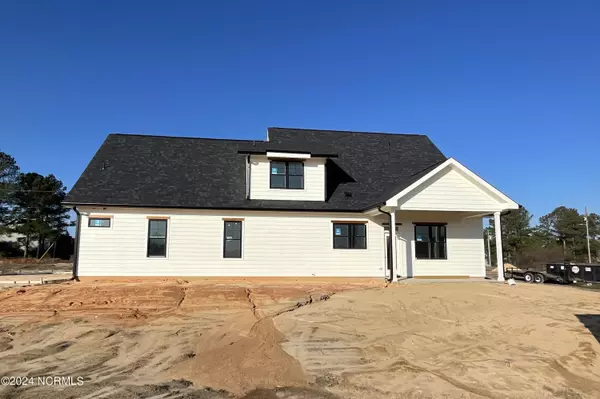$675,000
$675,000
For more information regarding the value of a property, please contact us for a free consultation.
4 Beds
4 Baths
2,939 SqFt
SOLD DATE : 03/14/2024
Key Details
Sold Price $675,000
Property Type Single Family Home
Sub Type Single Family Residence
Listing Status Sold
Purchase Type For Sale
Square Footage 2,939 sqft
Price per Sqft $229
Subdivision Not In Subdivision
MLS Listing ID 100420400
Sold Date 03/14/24
Style Wood Frame
Bedrooms 4
Full Baths 3
Half Baths 1
HOA Y/N No
Originating Board North Carolina Regional MLS
Year Built 2024
Annual Tax Amount $198
Lot Size 0.930 Acres
Acres 0.93
Lot Dimensions 120x340x120x343
Property Description
Gorgeous Artisanal designed new construction home on just under 1 acre! Exterior is adorned with brick and decorative wood accents, black vinyl windows and gutters. A large covered front porch and covered back patio offer plenty of room for outdoor entertainment and relaxation. Foyer is flanked by a formal dining room and office. Living room opens up with soaring ceiling and showcases the loft overlook from second level. Kitchen has large island, quartz countertops, subway tile and herringbone tile backsplash, and soft close drawers. There is also a pantry, a laundry room, and a powder room conveniently located. Primary bedroom on the main level with large walk-in closet, en suite bath with double sinks, tiled walk-in shower, private toilet room and linen closet. Upstairs primary bedroom has en suite bathroom and two large closets. Two additional guest bedrooms, a full guest bath with double vanity, and a bonus room complete the second level. No HOA or CCR's but just a short drive from Whispering Pines and Southern Pines. Builder is offering up to 10k as buyer incentive to be used for fencing or a rate buy down!
Location
State NC
County Moore
Community Not In Subdivision
Zoning RA-40
Direction Niagara Carthage Rd to Right on Bibey, home will be on the right.
Rooms
Primary Bedroom Level Primary Living Area
Interior
Interior Features Kitchen Island, Master Downstairs, Vaulted Ceiling(s), Pantry, Walk-in Shower, Walk-In Closet(s)
Heating Fireplace(s), Electric, Heat Pump
Cooling Central Air
Flooring Tile, Wood
Appliance Stove/Oven - Gas, Refrigerator, Dishwasher
Laundry Hookup - Dryer, Washer Hookup, Inside
Exterior
Garage Attached, Garage Door Opener
Garage Spaces 2.0
Waterfront No
Roof Type Metal,Composition
Porch Covered, Patio, Porch
Parking Type Attached, Garage Door Opener
Building
Story 2
Foundation Slab
Sewer Septic On Site
Water Municipal Water
New Construction Yes
Schools
Elementary Schools Sandhills Farm Life
Middle Schools New Century Middle
High Schools Union Pines High
Others
Tax ID 20220293
Acceptable Financing Cash, Conventional, FHA, VA Loan
Listing Terms Cash, Conventional, FHA, VA Loan
Special Listing Condition None
Read Less Info
Want to know what your home might be worth? Contact us for a FREE valuation!

Our team is ready to help you sell your home for the highest possible price ASAP








