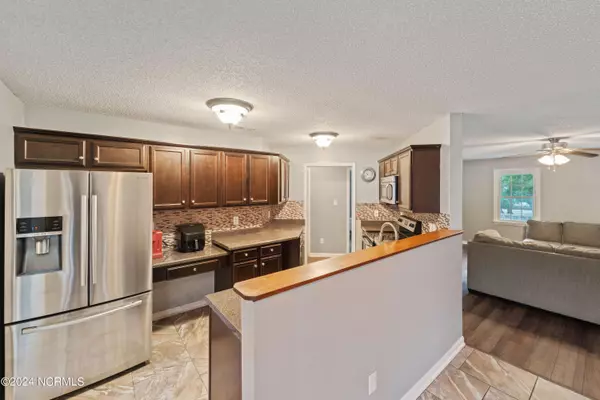$222,500
$226,000
1.5%For more information regarding the value of a property, please contact us for a free consultation.
3 Beds
2 Baths
1,363 SqFt
SOLD DATE : 03/14/2024
Key Details
Sold Price $222,500
Property Type Single Family Home
Sub Type Single Family Residence
Listing Status Sold
Purchase Type For Sale
Square Footage 1,363 sqft
Price per Sqft $163
Subdivision Chappell Creek Estates
MLS Listing ID 100427126
Sold Date 03/14/24
Style Wood Frame
Bedrooms 3
Full Baths 2
HOA Y/N No
Originating Board North Carolina Regional MLS
Year Built 1994
Annual Tax Amount $1,165
Lot Size 0.346 Acres
Acres 0.35
Lot Dimensions 124' x 117' x 134' x 117'
Property Description
This is the ONE! Come see this 3 bedroom/2 bath with a beautiful kitchen and large covered patio in back! Entering this home you come into a small foyer with tile flooring. The living room has beautiful laminate flooring and a fireplace which gives a cozy feel to the home. The dining area is open to the living room and has tile flooring which continues into the kitchen. The kitchen has beautiful dark cabinets and all stainless steel appliances! The laundry room is conveniently located off the kitchen and both the washer and dryer will stay! The primary suite is carpeted and has a separate large vanity area that is separate from the shower and toilet space which also includes a tile floor. The other two bedrooms are good sized and the hall bath has tiled flooring as well. Outside the French doors is a large covered patio which is the perfect spot to enjoy the outdoors. This home is the last home on the road so there is a bit more privacy! This home also comes with a one car garage space! Seller is replacing HVAC.
Location
State NC
County Onslow
Community Chappell Creek Estates
Zoning R-15
Direction Take 258 to NC 111/Catherine Lake Rd and turn right on to Bannermans Mill Rd. Turn left on Chappell Creek Drive and the home is last home on the right
Rooms
Basement None
Primary Bedroom Level Primary Living Area
Interior
Interior Features Master Downstairs, Pantry, Eat-in Kitchen
Heating Heat Pump, Fireplace(s), Electric
Cooling Central Air
Flooring Carpet, Laminate, Tile
Appliance Washer, Stove/Oven - Electric, Refrigerator, Microwave - Built-In, Dryer, Dishwasher
Laundry Hookup - Dryer, Washer Hookup, Inside
Exterior
Garage Attached, Garage Door Opener, On Site, Paved
Garage Spaces 1.0
Pool None
Utilities Available Water Connected
Waterfront No
Waterfront Description None
Roof Type Architectural Shingle
Porch Open, Covered, Deck, Patio, Porch
Parking Type Attached, Garage Door Opener, On Site, Paved
Building
Lot Description Dead End
Story 1
Foundation Slab
Sewer Septic On Site
Water Municipal Water
New Construction No
Schools
Elementary Schools Clear View Elementary
Middle Schools Trexler
High Schools Richlands
Others
Tax ID 34a-6
Acceptable Financing Cash, Conventional, FHA, USDA Loan, VA Loan
Listing Terms Cash, Conventional, FHA, USDA Loan, VA Loan
Special Listing Condition None
Read Less Info
Want to know what your home might be worth? Contact us for a FREE valuation!

Our team is ready to help you sell your home for the highest possible price ASAP








